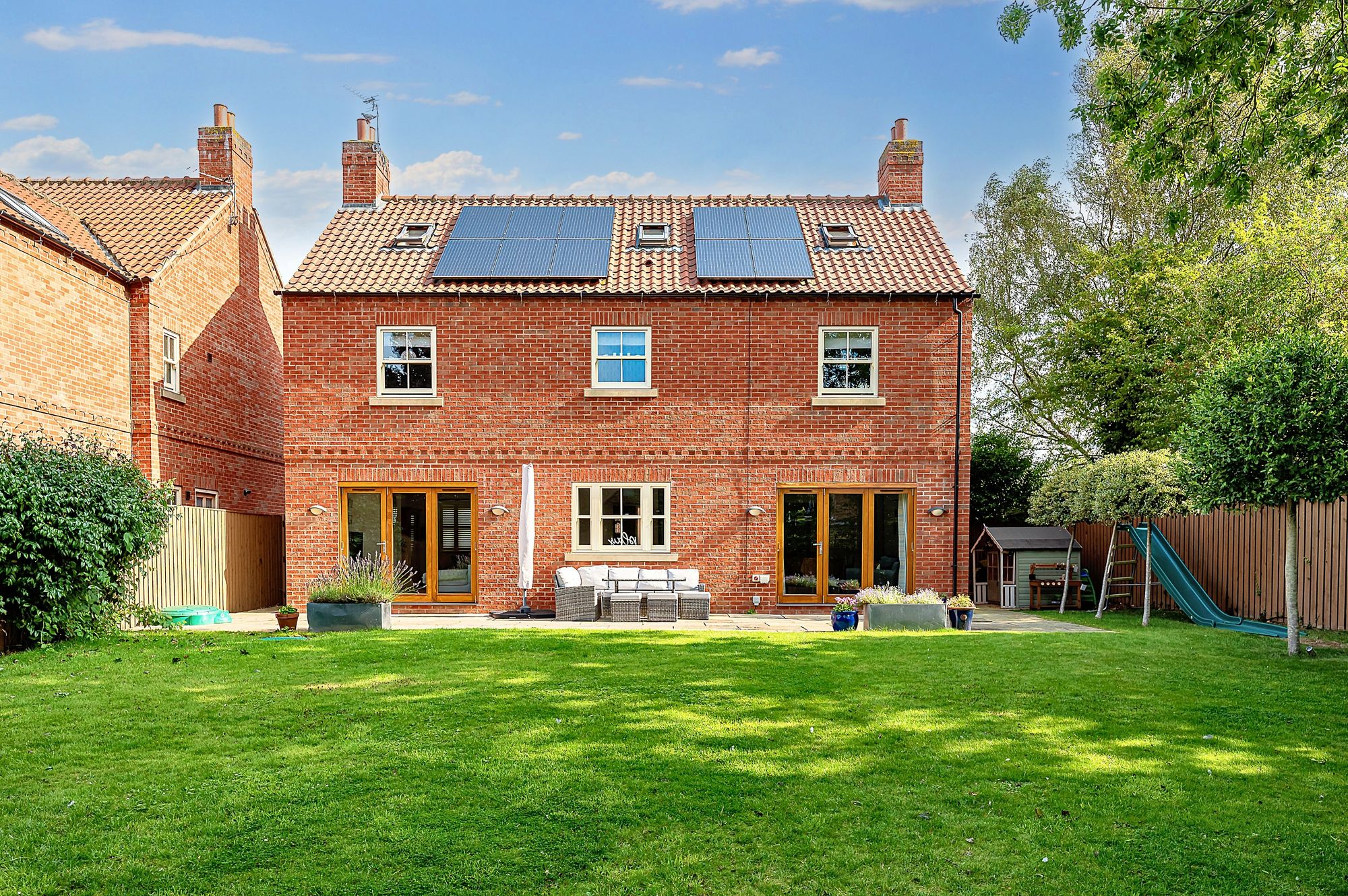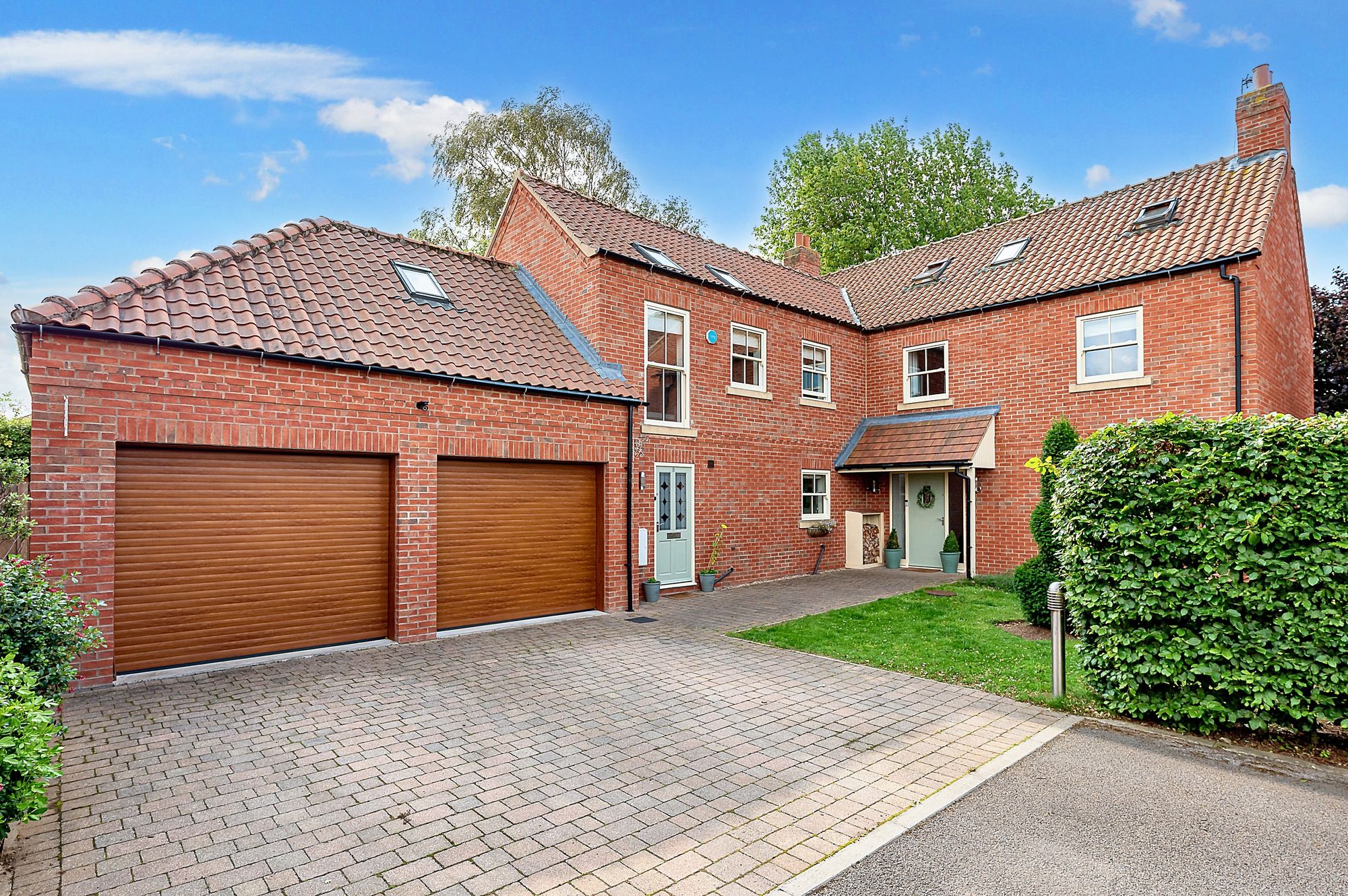6 bed detached house for sale in Ash Tree Gardens, York
£865,0006 bedroom
4 bathroom
6 bedroom
4 bathroom
Executive home in a prime cul-de-sac location, featuring high-spec interiors, south-facing landscaped garden, stunning principal suite, and superb natural light throughout. Finished to an exceptional standard and perfectly placed for York and commuter links.
Discreetly positioned at the end of a peaceful cul-de-sac in the highly desirable village of Appleton Roebuck, this outstanding six-bedroom, four bathroom detached residence exemplifies executive family living. Built in 2014 by a respected local developer, the property showcases exceptional design, superior finishes, and generous proportions—offering a rare opportunity to enjoy refined village life with excellent access to York and major transport links.
Offering over 2,800 sq ft of immaculately presented living space arranged across three light-filled storeys, every detail of this superb home has been carefully considered. From solar panels and underfloor heating complementing the LPG central heating system, to bespoke joinery, vaulted ceilings, and expansive glazing, the property blends high-spec practicality with elegant design—making it ideally suited to modern family life or multi-generational living.
Upon entry, you are welcomed into a substantial reception hall with underfloor heating and a striking central oak staircase—setting the tone for the exceptional finish found throughout. Designed to optimise natural light and space, the layout flows effortlessly between generous entertaining areas and more intimate living spaces.
At the heart of the home lies the high-spec open-plan kitchen and dining area, featuring sleek cabinetry, granite worktops, and premium integrated appliances including two double ovens, a warming drawer, and an instant boiling water tap. A relaxed family room at the far end of the kitchen enjoys direct access to the garden via bi-fold doors, seamlessly integrating indoor and outdoor living. Underfloor heating continues throughout this space, ensuring comfort and style.
Adjacent to the kitchen, the utility room is both practical and well-appointed, featuring a Grohe tap offering filtered, chilled, and sparkling water, along with space for laundry appliances. Opposite, a contemporary ground floor wet room and internal access to the generous double garage (with potential for conversion, subject to consent) add further versatility to the layout.
Two additional reception rooms provide flexible and elegant living options. The formal dining room—currently used as a playroom—features floor-to-ceiling glazing to the front and garden views to the rear, while the cosy living room includes a focal point wood-burning stove, classic window shutters and bi-fold doors opening onto the rear patio.
The principal suite is a true statement in luxury. Positioned to the front of the property with sweeping countryside views, this expansive room boasts a vaulted ceiling, three sash windows (including a picture window), and Velux roof lights, filling the space with natural light. The en-suite features a walk-in rainfall shower with floor-to-ceiling tiling and frosted glass privacy screen, plus a separate WC area with underfloor heating. A spacious dressing room—currently used as a home office—offers excellent fitted storage.
The first floor also hosts three further double bedrooms, one of which benefits from an en-suite shower room. Each is beautifully presented and generous in size. A luxurious family bathroom with freestanding bath, twin basins, waterfall tap, high-end fittings, and underfloor heating completes this level. A spacious landing provides an ideal reading nook or study area.
The second-floor features two additional double bedrooms and useful storage, completing this highly adaptable and well-balanced layout.
The beautifully landscaped, south-facing rear garden is a standout feature—private, secure, and designed for year-round enjoyment. A generous patio is ideal for outdoor dining and entertaining, with mature planting and ambient lighting creating a tranquil, inviting space. Gated side access offers added security and convenience for families.
To the front, the property benefits from ample off-street parking and a large double garage complete with electric doors and EVC point, all framed by a well-maintained and attractive frontage.
Located just eight miles south of York, Appleton Roebuck is one of the area’s most sought-after villages. It offers a welcoming community, traditional village pub, highly regarded primary school, and convenient access to York, the A64, and national motorway networks. The setting combines rural charm with excellent connectivity—ideal for commuters and families alike.
This is a rare opportunity to acquire a truly exceptional executive home in a prime village location. Early viewing is highly recommended.
media-librarybPcJpI
8 Ash Tree Gardens-10
8 Ash Tree Gardens-07
8 Ash Tree Gardens-13
media-librarypABClK
8 Ash Tree Gardens-09
8 Ash Tree Gardens-06
8 Ash Tree Gardens-08
8 Ash Tree Gardens-11
8 Ash Tree Gardens-12
8 Ash Tree Gardens-14
8 Ash Tree Gardens-15
8 Ash Tree Gardens-20
8 Ash Tree Gardens-17
8 Ash Tree Gardens-18
8 Ash Tree Gardens-19
8 Ash Tree Gardens-16
media-libraryIgkKJK
media-libraryfbIFBI
media-librarymaIFGa
8 Ash Tree Gardens-03_blue
8 Ash Tree Gardens-05
Ash Tree Gardens-7
Ash Tree Gardens-10
Ash Tree Gardens-11
Ash Tree Gardens-12

























