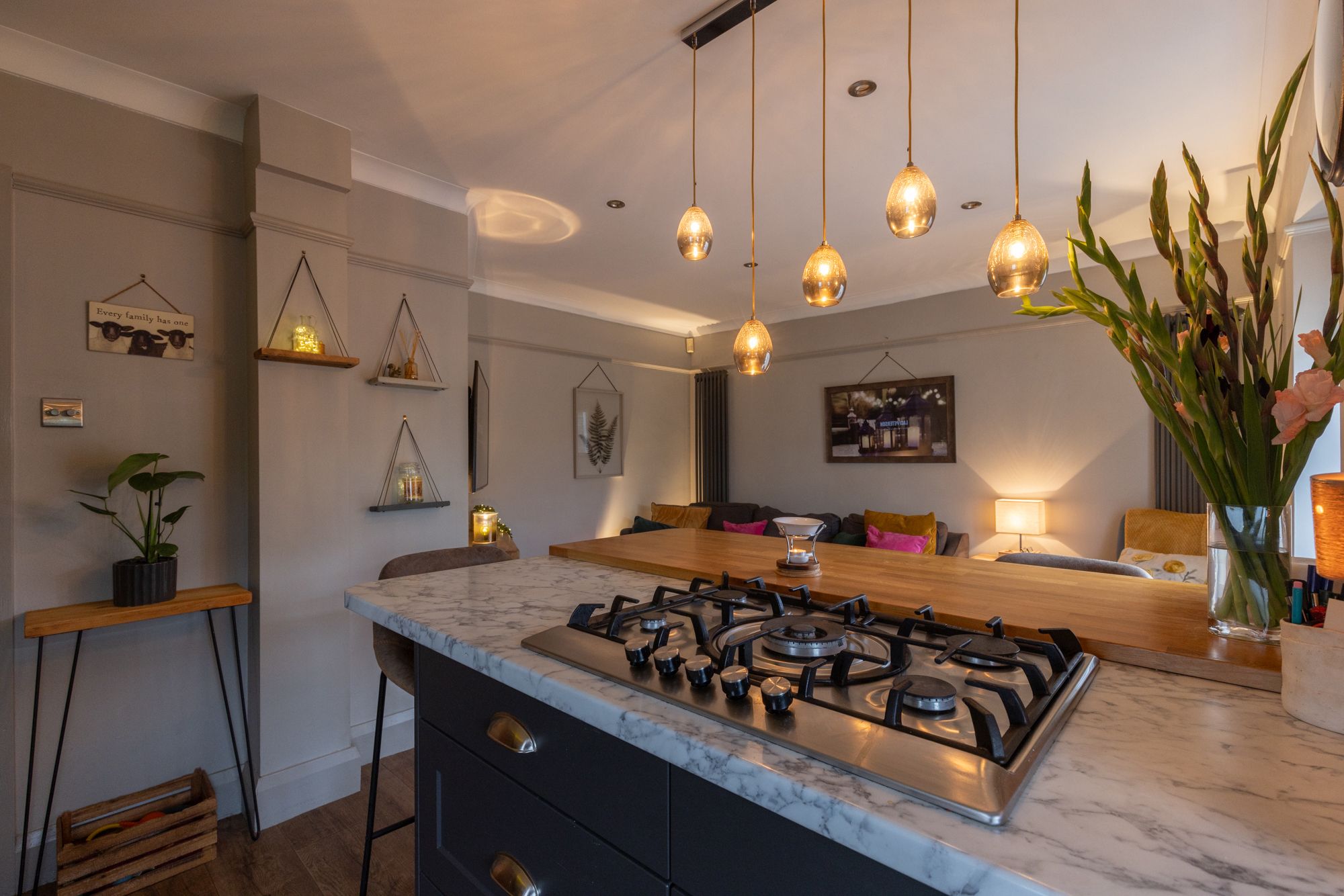4 bed semi-detached house for sale in Dorchester Road, Tadcaster
£380,0004 bedroom
1 bathroom
4 bedroom
1 bathroom
Wishart Estate Agents are delighted to present to the open market this traditional, four-bedroom semi-detached home featuring open plan kitchen diner, four bedrooms including a loft conversion, garage and attractive front and rear gardens. Offered to the market with no onward chain, properties of this type upon Dorchester Road in the popular market town of Tadcaster rarely come available and this example is sure to be popular.
To the front of the property ample parking is provided upon a gravel driveway with block set border, adjoining a faux lawned frontage, behind a dwarf brick wall. Steps lead up to a welcoming Sage green front door with external lighting. The garage boasts an up and over door and can also be accessed via a pedestrian door to the rear.
Located to the front of the property, the formal sitting room enjoys a very large bay window to the front elevation creating an attractive focal point, as well as contributing to the natural light within the room. Warm tone timber effect, tiled flooring and a gas fire within a detailed surround and bespoke joinery to the chimney alcoves complete the room.
The open plan kitchen diner features a range of base and wall units with laminate work preparation areas over and matching splashback‘s. A sink and drainer with mixer tap sits below a window overlooking the pretty rear garden. Integrated appliances include a fridge & freezer and dishwasher. A peninsula island also offers an informal dining arrangement in the form of a breakfast bar. Beyond the kitchen a cosy seating area enjoys modern vertical radiators, timber effect cushion flooring and double doors leading out onto the patio seating area.
To the first floor, the principal bedroom is a good size double featuring ample space for a bed and additional bedroom furniture. There is a window to the front elevation and modern central heating radiator.
Bedroom two, located to the rear of the property features a built-in wardrobe and is again, another good size double bedroom.
The third bedroom upon the first floor, is a small single, with built in wardrobe and window to the front elevation.
A further double bedroom has been installed within a loft conversion upon the second floor. This is another characterful room with exposed, painted timbers, eaves storage and Velux roof windows.
The House bathroom, located on the first floor, is fitted with a four piece suite to include low level WC, wash hand basin, corner shower cubicle and bath complete with handheld shower attachment. A heated towel rail, part tiled walls, timber effect flooring, extractor fan and window to the side elevation complete the bathroom.
The rear garden features not one, but two adjoining, block set patio seating areas. The slightly elevated patio situated off the kitchen diner also enjoys a timber pergola. The remainder of the fully enclosed garden is laid to lawn with various trees and shrubs adding interest and colour.
0139-1377
0011-1377-Edit
0109-1377-Edit
0040-1377-Edit
0014-1377-Edit
0019-1377-Edit
0046-1377-Edit
0067-1377-Edit
0082-1377-Edit
0073-1377-Edit
0064-1377-Edit
0107-1377
0124-1377-Edit
0004-1377-Edit
0009-1377-Edit














