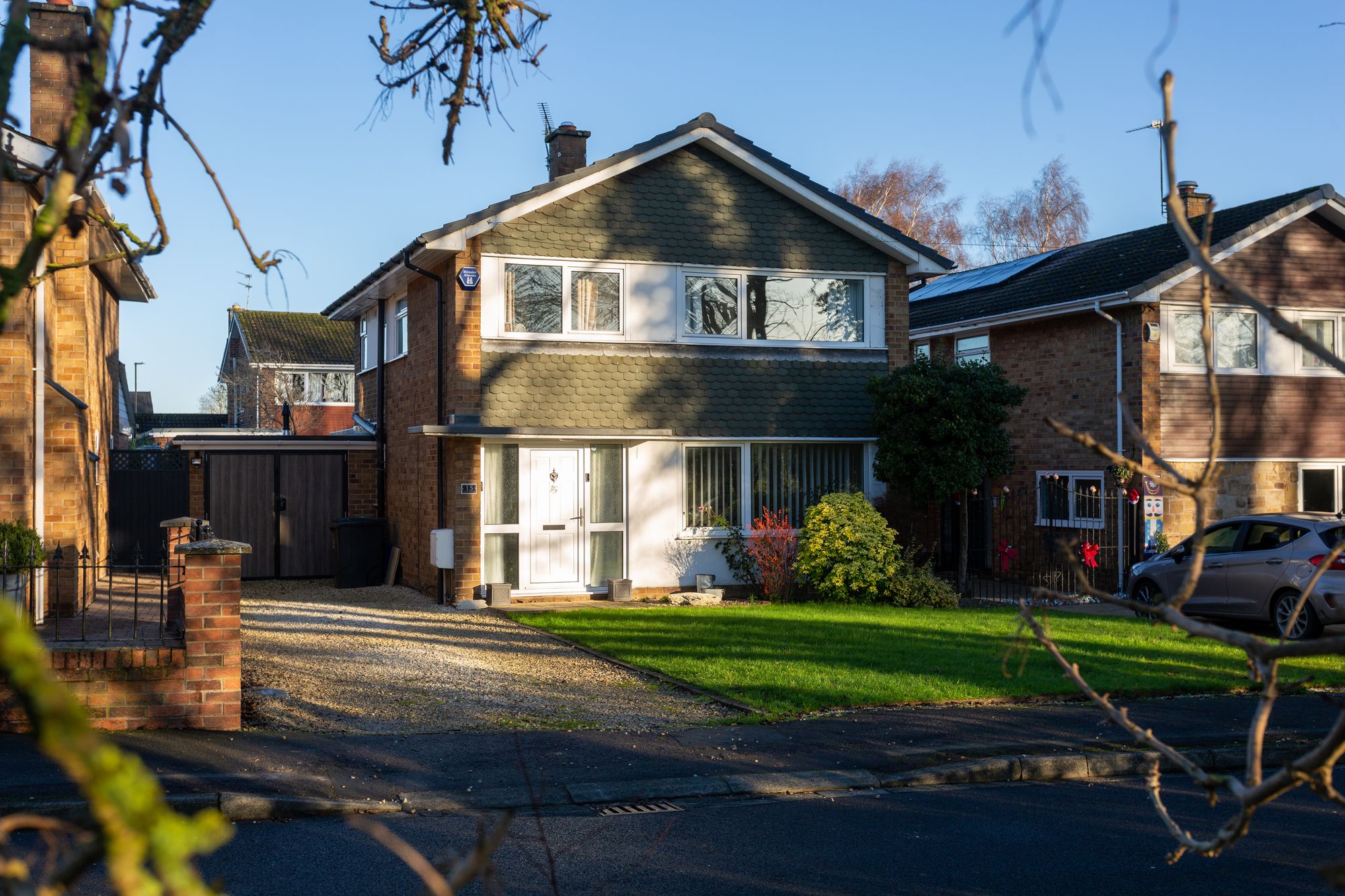3 bed detached house for sale in Foresters Walk, York
£375,0003 bedroom
1 bathroom
3 bedroom
1 bathroom
Wishart Estate Agents are delighted to offer this three bedroom detached property situated to the west of York. Set back from the main road with its tree lined outlook, this property offers three reception rooms, a generous kitchen, modern bathroom, driveway plus adjoining garage.
A lawned frontage sits alongside a gravelled driveway which leads to the uPVC front door. The bright and airy entrance hall is decorated in neutral tones, and is finished with parquet effect laminate flooring, ideal for this high traffic area of the home.
A carpeted staircase with spindled balustrade leads to the first-floor landing and accommodation and an internal door gives access to the lounge. An under stairs cupboard provides handy storage for coats and shoes.
The lounge is a well-proportioned room overlooking the front garden and tree lined outlook beyond. The focal point of this room is the gas fire set within a stone hearth and surround. Neutral décor and carpets complete the room.
The kitchen comprises a range of cream shaker style base units with contrasting laminate work surfaces over. Integrated appliances include a double oven, electric hob with extractor over, dishwasher, stainless steel sink and drainer with mixer tap. Again, finished in neutral tones to the walls and tiled flooring.
The dining room sits adjacent to the kitchen, and whilst it is currently a separate space, this could easily be transformed into a more open plan kitchen diner arrangement if desired. Double doors lead into the generous conservatory ensuring plenty of light flowing through this area of the home.
Double doors from the conservatory give access to the rear garden and a pedestrian door leads into the adjoining single garage.
The first-floor accommodation comprises bedrooms 1 to 3 and the modern house bathroom.
The principal bedroom is a double room which overlooks the rear garden. Built-in dresser units and wardrobe provide generous amounts of clothing storage.
Bedroom 2 is another good size double room which offers wonderful views over the front garden and open fields beyond. A built-in wardrobe runs the width of the room.
Bedroom 3 is a single bedroom again overlooking the front of the property, and is perfect for children, a home office or a guest room.
The modern house bathroom is designed with a traditional Victorian feel. The bathroom comprises a freestanding slipper bath with traditional style taps and shower head fixture, a traditional style pedestal sink with taps complementing the look, a low-level WC and a white column radiator with integrated heated chrome towel rail. The bathroom is finished with partial wood panelling to the walls and a monochrome linoleum floor covering. Dual aspect frosted windows allow for privacy, light and ventilation.
Externally, the property boasts a good size plot, front and rear gardens, with a generous gravelled driveway for off-street parking. The rear garden is mostly laid to lawn and provides a paved area and flowered borders. A single garage is perfect for storage and has pedestrian access from both the front and rear of the property, as well as internally.
15 Foresters Walk-01
15 Foresters Walk-07
15 Foresters Walk-14
15 Foresters Walk-17
15 Foresters Walk-13
15 Foresters Walk-12
15 Foresters Walk-11
15 Foresters Walk-10
15 Foresters Walk-09
15 Foresters Walk-19
15 Foresters Walk-18
15 Foresters Walk-15
15 Foresters Walk-16
15 Foresters Walk-03
15 Foresters Walk-05
15 Foresters Walk-04
15 Foresters Walk-02
15 Foresters Walk-06

















