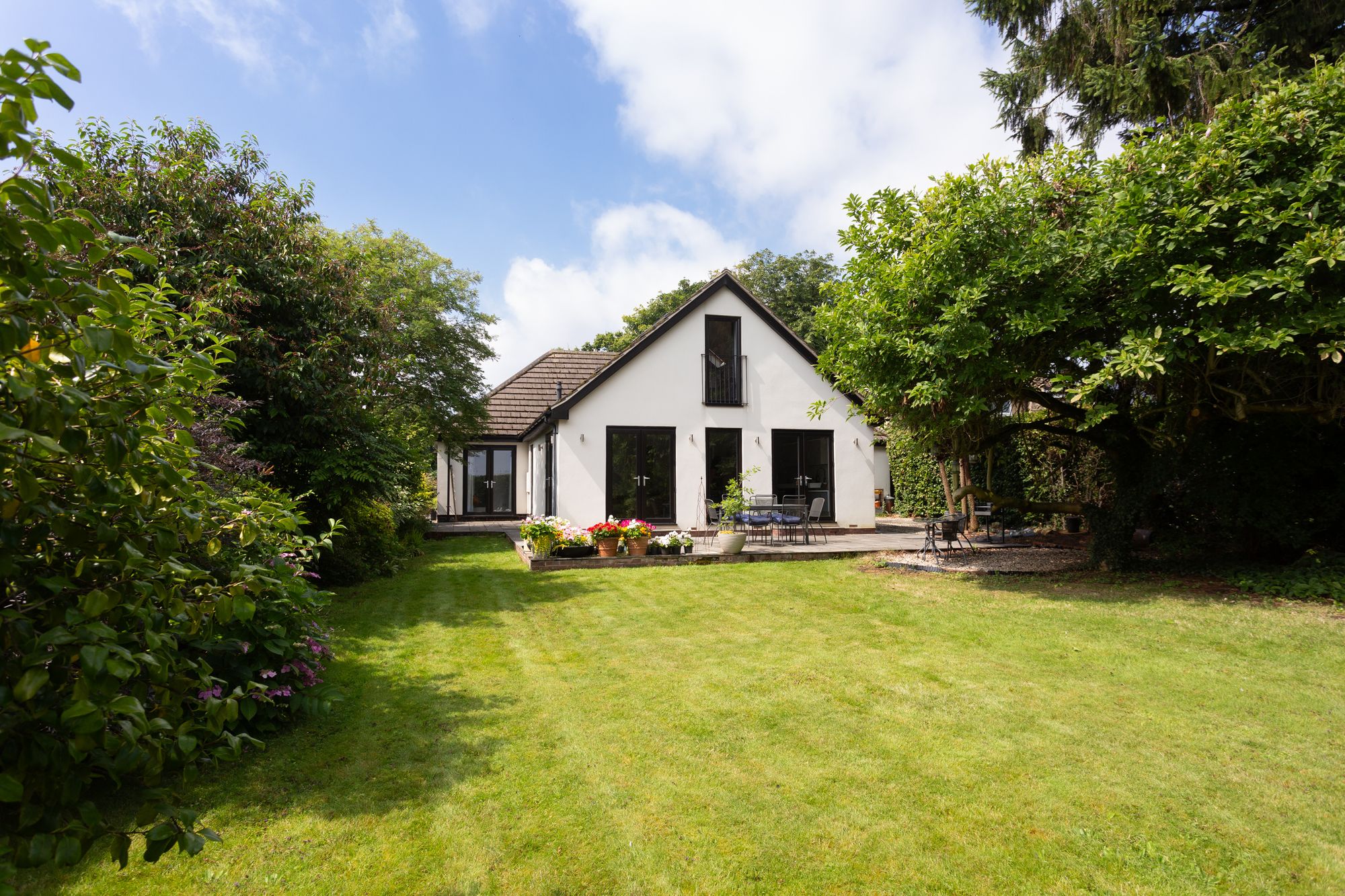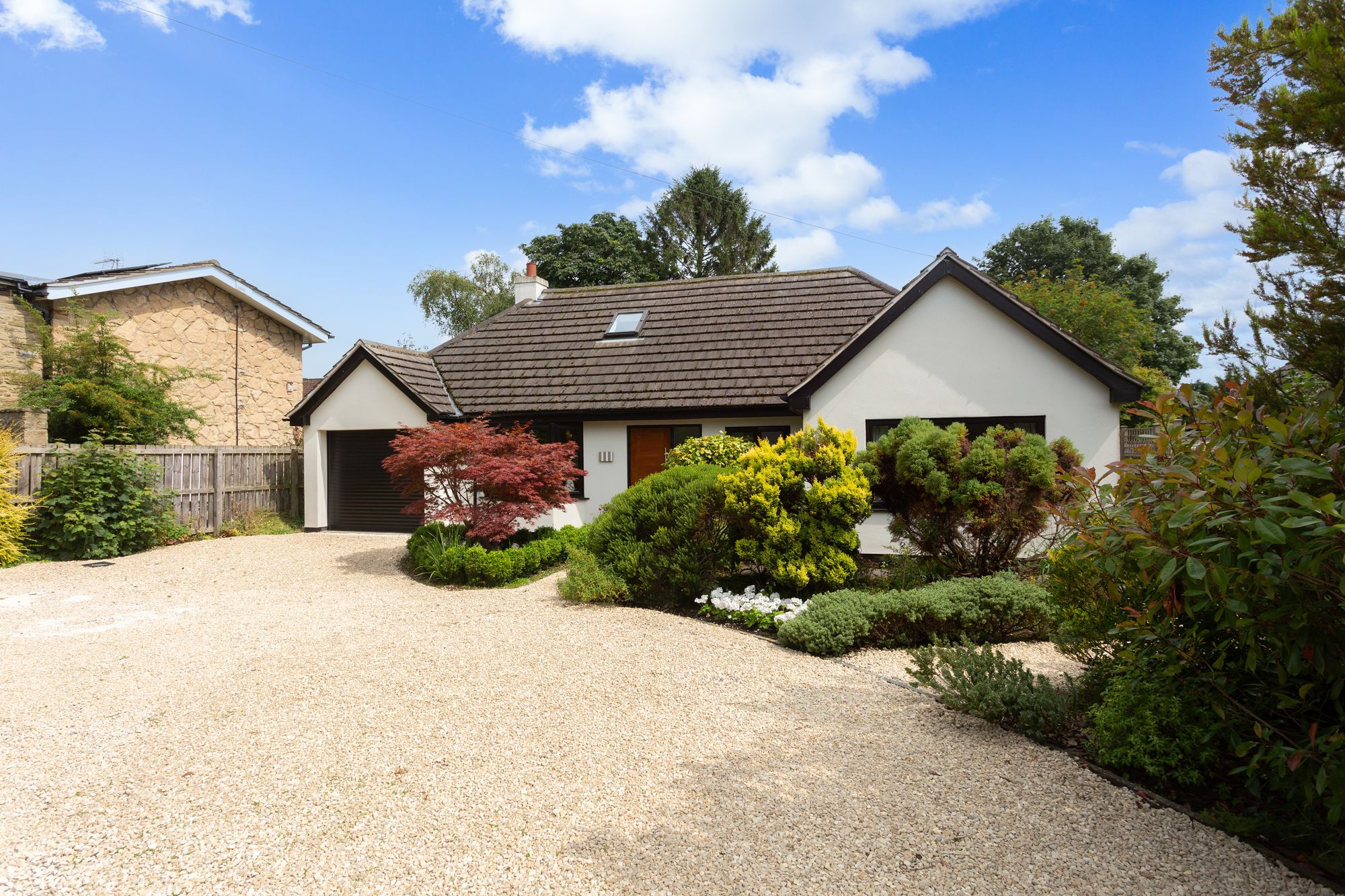4 bed detached house for sale in Cat Lane, York
£795,0004 bedroom
4 bathroom
4 bedroom
4 bathroom
A far cry from its former life, Sandrillean has been modernised over the years to an architect’s design, creating this highly individual, four-bedroom detached property, situated on Cat Lane in Bilbrough. The sought after village location, spacious, well presented and multifunctional interior plus delightful front and rear gardens are sure to be hit with a variety of purchasers.
Passing the beautiful, landscaped frontage which adds interest as well as privacy, a large Oak front door opens to the welcoming entrance hall which benefits from Indian limestone flooring, ideal for this high traffic area of the home. The natural light is enhanced by a glazed panel to the front door and a window to the front elevation. Double, fully glazed, doors instantly draw the eyes through into the kitchen and out to the rear garden beyond.
A further pair of double, fully glazed doors and the Indian limestone flooring continue into the living room, benefitting from a bay window to the front and a portrait window to the rear garden. A chimney breast offers character to the room and the living flame gas fire acts as the main focal point.
Located off the entrance hall, the ground floor WC boasts a walk-in shower, low-level WC and wash handbasin. The walls and floor are fully tiled, and a frosted portrait window allows for ventilation and light. A display niche, ceiling spotlights and extractor fan complete the room.
The heart of the home is the open plan kitchen. In keeping with the rest of this modern, stylish home, the bespoke base and wall units are two contrasting shades of grey with white trim. A Bosch electric hob with extractor is set into a sleek white worktop with splashback and an integral sink. Further storage is provided in a spacious walk-in pantry. Integrated appliances include a SMEG oven and space is provided for a freestanding fridge/ freezer. This versatile, spacious room also has three pairs of double doors leading out onto the side and rear gardens and can accommodate a formal dining arrangement and a seating area.
A large pantry room features an abundance of storage solutions as well as hanging space and a utility cupboard.
Across the hallway is a completely separate, highly practical prep kitchen. Featuring a range of base and wall units, with laminate worktops and a one and a half bowl stainless steel sink. There is an integrated oven and space is provided for an under-counter dishwasher, washing machine, dryer, freezer and fridge. The Worcester Bosch, gas fired central heating boiler is also located here. A fully glazed door gives access to the side of the property.
The larger of two ground floor bedrooms is located to the rear of the property and has beautiful views towards the garden and double doors onto a breakfast patio. The tiled flooring is ideal for this garden bedroom which is also fitted with a range of wardrobes. The en-suite shower room comes complete with a fully tiled, walk-in shower cubicle, floating WC and wash hand basin. Heated towel rail spotlights and an extractor fan complete the shower room.
The second ground floor bedroom is another good-sized double room with a four pained window overlooking the frontage and carpeted flooring. Naturally light, this room is currently used as a home office and is served by the adjoining ground floor shower room.
A staircase leads to the first-floor, part galleried landing another well thought out space benefiting from natural light from the ground floor window and ceiling Velux. The useful storage cupboard located below is ideal for shoes and coats in addition to the storage within the pantry.
The principal bedroom option on the first floor, features a portrait window with a Juliet balcony overlooking the attractive rear garden and open countryside beyond. Neutrally decorated and fitted with light coloured carpets, this room is flooded with light from two Velux windows. The dressing area has been cleverly designed to utilise all the space available and offers fitted wardrobes, as well as space for a dressing table.
Located at the front of the property, another double bedroom with sloping ceilings is fitted with roof lights and built-in wardrobes. This good size double bedroom has ample space for additional furniture and currently provides a second home office.
Serving the two bedrooms on the first floor is a modern house bathroom which offers a double ended bath, floating WC and wash hand basin. Also fitted with a Velux window and spotlights to the ceiling, the walls are partially tiled along with the flooring and a heated towel rail adds the finishing touch. Further useful storage can be found in a cupboard below the eaves.
The rear garden is mainly laid to lawn with an array of mature shrubs and trees. Boundary hedges and fencing provide ample privacy and a large patio seating area can be accessed by numerous sets of double doors. The garden also features external power points and lighting.
The garage which is fitted with an electric roller shutter door offers plenty of storage space, including within the eaves, as well as benefitting from power and light.
The current workshop located to the rear of the garage was originally designed as another shower room. Fully equipped with a shower, WC and wash hand basin, partially tiled walls and flooring and a heated towel rail. A window to the side elevation allows for light and ventilation. The garage had originally been designed as a separate accommodation for an elderly relative and could easily be converted as such to include this shower room.
A large gravel driveway to the front provides ample off-road parking and leads to a single garage which has a roller shutter door and a shower room to the rear. To the front of the property, the attractive landscaping has been designed to add interest to the front façade and provides a generous degree of privacy. A footpath to the side gives access to the rear garden.
Sandrillean-08
Sandrillean-03 blue
Sandrillean-12 blue
Sandrillean-11
Sandrillean-05 blue
Sandrillean-10
Sandrillean-09
Sandrillean-19
Sandrillean-20
Sandrillean-21
Sandrillean-15
Sandrillean-13
Sandrillean-14
Sandrillean-23
Sandrillean-18
Sandrillean-17
Sandrillean-16
Sandrillean-22
Sandrillean-28
Sandrillean-25
Sandrillean-27
Sandrillean-24
Sandrillean-26






















