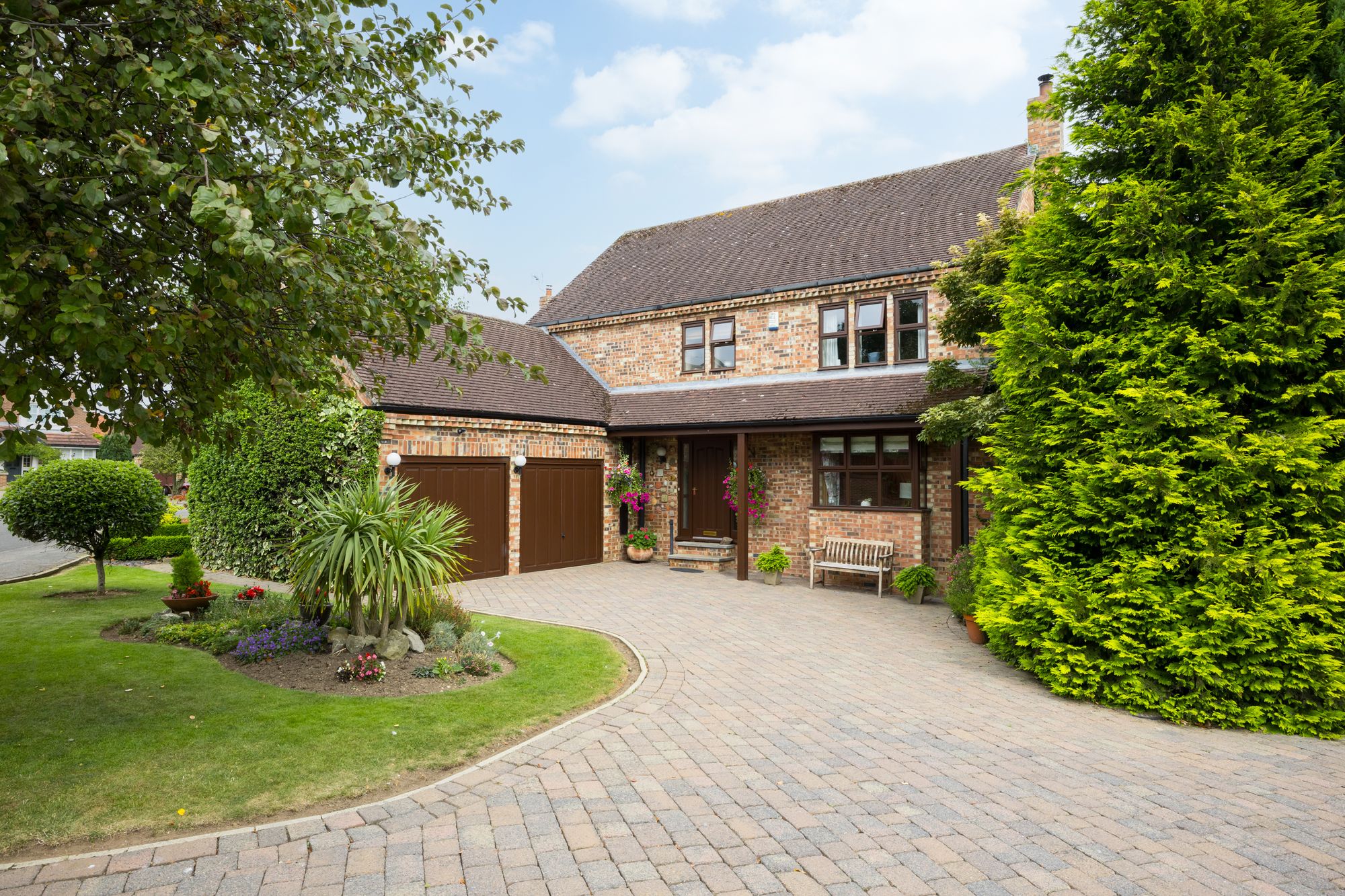4 bed detached house for sale in Manor Farm Close, York
£735,0004 bedroom
2 bathroom
4 bedroom
2 bathroom
Located upon one of the most sought after developments in Copmanthrope, 3 Manor Farm Close is an executive detached home enjoying an envious position in this highly regarded cul de sac. The well-presented and spacious internal accommodation features modern kitchen and bathrooms, four bedrooms, principal bedroom with ensuite, three reception rooms, utility room and ground floor WC. The external areas are perfectly manicured with attractive gardens, block set driveway and a double garage.
The approach to this property certainly reflects the standard of accommodation you will find within. Ample off-street parking is provided on a block set drive, alongside a well-maintained lawn and decorative flowerbeds. The double garage doors tone perfectly with the front entrance door and portico.
A welcoming entrance hall has warm toned, timber flooring, carpeted and exposed timber stairs to the first-floor accommodation and a ground floor cloakroom. Naturally light, the glazed internal doors are both stylish and practical.
Glazed timber doors lead into the L shaped lounge/dining room. Running the depth of the property with a triple aspect windows and double doors leading into the conservatory ensures this area of the home is flooded with natural light. A grand brick-built Ingle nook fireplace with timber mantle above is fitted with a log burning stove and offers the main focal point to the room. Neutrally decorated with pale carpets this is a wonderful family, entertaining space.
The conservatory offers another seating area, this time overlooking the beautifully planted rear garden. The windows are fitted with matching blinds and a cream carpet completes the room. Double doors lead out onto the patio and the rear garden beyond.
The kitchen has undergone a program of modernisation to include light coloured units and granite worktops. Integrated appliances include an electric double oven, warming drawer, hob with modern extractor over, a fridge/freezer and a dishwasher. A 1 ½ bowl sink with boiling water tap sits below the window overlooking the rear garden. Ample space is provided for an informal dining option. Wall, plinth and under unit lighting all add to the character of this modern kitchen. High quality Karndene flooring in light timber tones completes this area of the home.
The utility room features a range of base and wall units and has space for a washing machine and tumble dryer. An external door leads out to the rear garden.
The principal bedroom, located to the front of the property features triple windows, air conditioning and a range of spacious built-in wardrobes. The ensuite shower room is fitted with a three-piece suite to include a low level WC, wash hand basin with vanity storage and a corner shower cubicle. Neutral wall and floor tiles, an illuminated mirror and double windows to the front elevation add the finishing touches.
Bedrooms 2, 3 & 4 are all good size double bedrooms with fitted furniture and characterful multiple windows.
Serving the remaining bedrooms, a modern house bathroom is fitted with a low-level WC, wash hand basin in a large vanity unit and bath with shower and glass side screen. This stunning bathroom also boasts a heated towel rail, modern tiling and a double window.
The rear garden is mainly laid to lawn with beautifully planted and well stocked flower beds hosting an array of shrubs, plants and mature hedging. The block paved patio and dwarf brick wall follow a curved pattern and provide an ample al fresco seating arrangement for the warmer months.
EPC: https://find-energy-certificate.service.gov.uk/energy-certificate/3634-2021-1400-0063-2296 - Please note the property is timber frame.
3 Manor Farm Close-01blue
3 Manor Farm Close-04
3 Manor Farm Close-09
3 Manor Farm Close-11
3 Manor Farm Close-10
3 Manor Farm Close-08
3 Manor Farm Close-12
3 Manor Farm Close-07
3 Manor Farm Close-06
3 Manor Farm Close-13
3 Manor Farm Close-15
3 Manor Farm Close-14
3 Manor Farm Close-16
3 Manor Farm Close-18
3 Manor Farm Close-17
3 Manor Farm Close-03
3 Manor Farm Close-05
3 Manor Farm Close-02blue

















