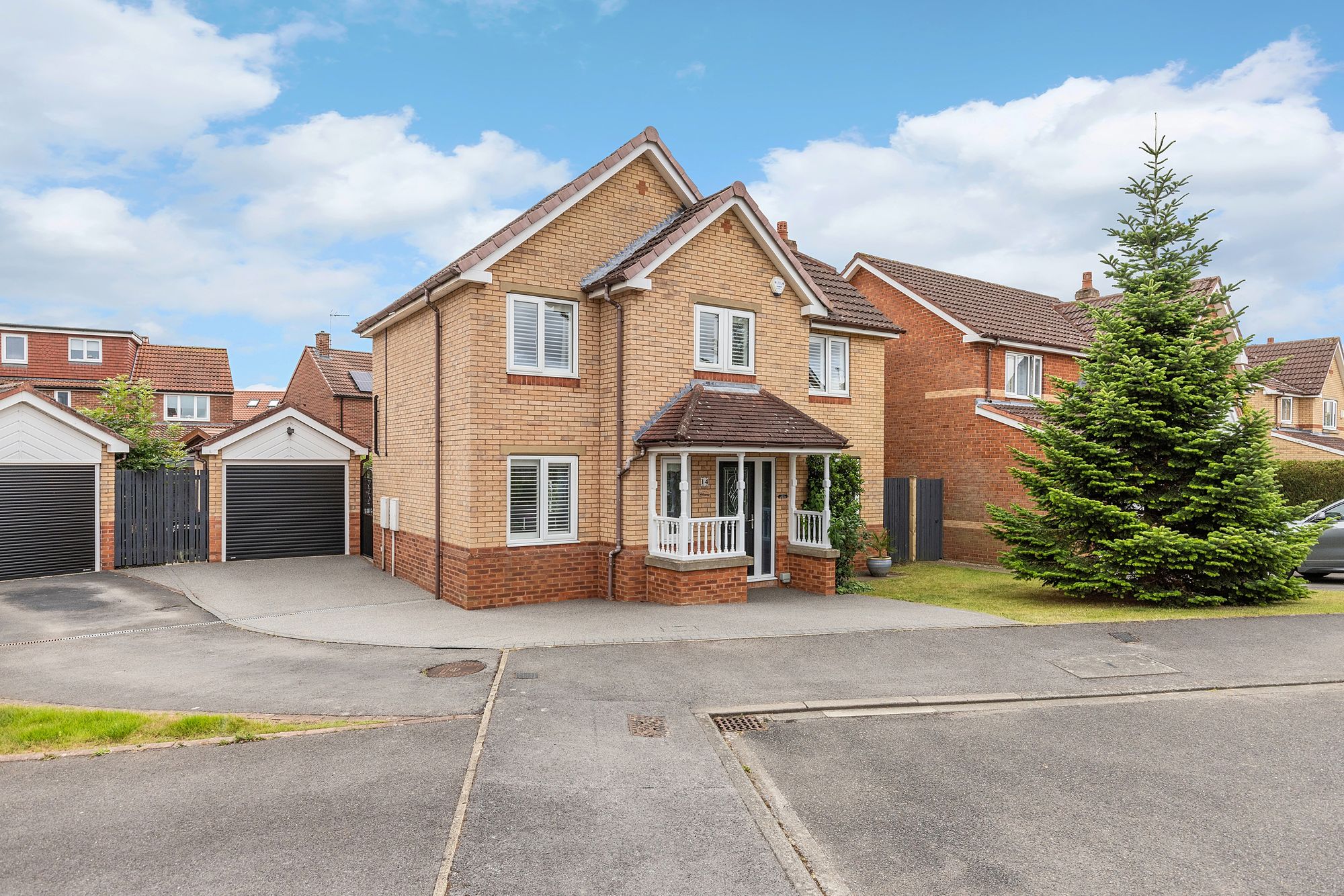4 bed detached house for sale in The Orchard, York
£550,0004 bedroom
2 bathroom
4 bedroom
2 bathroom
Motivated seller, upper chain of only 1 property , already secured! Positioned in a desirable cul-de-sac in the heart of Bishopthorpe, this superbly extended and modernised four-bedroom detached property offers stylish, flexible living space ideal for growing families. Located just a short stroll from local amenities, the village school, and allotments, this home combines contemporary design with thoughtful functionality.
Set back behind an attractive resin driveway, the property makes a striking first impression. A composite front door opens into a generous entrance hall, where oak internal doors, window shutters and modern finishes set the tone for the rest of the home. A handy under-stairs cupboard provides useful storage.
The spacious lounge spanning the length of the property is a welcoming and well-designed room, with a large front window fitted with classic shutters and a gas fire forming an elegant focal point. Statement wallpaper adds a touch of character, and the room flows seamlessly into the extended kitchen/dining area—an ideal space for entertaining and family life.
The open-plan kitchen is a real highlight, featuring stylish blue and grey cabinetry, Milestone Quartz worktops, and a host of integrated appliances including a dishwasher, oven, and hob with extractor. The kitchen offers a bespoke unit, purposefully designed to fit an American-style fridge freezer, plus a sink with instant boiling water tap which sits below a window overlooking the garden. A ceiling lantern and bifold doors fill the kitchen and dining area with natural light and create a seamless connection to the outdoors.
A second reception room, again with statement wallpaper finish, adds versatility and could be used as a snug, playroom, or formal dining room. This reception room leads through to the utility room, which houses the combi-boiler and provides space and plumbing for a washing machine. A rear door leads conveniently out to the garden.
Upstairs, the first floor offers four excellent-sized bedrooms, including a spacious principal bedroom with fitted wardrobes and a modern en-suite shower room. Bedroom two is also a generous double with a built-in linen cupboard and front aspect views, while bedrooms three and four are well-proportioned rooms overlooking the rear garden. A reconfigured family bathroom serves the remaining bedrooms, complete with a bath and shower over, WC, and basin with mixer tap. The landing provides a generous storage cupboard plus hatch access to a partially boarded loft.
Externally, the property enjoys attractive front and rear gardens with mature shrubs and a beautiful pine tree providing a degree of privacy to the front lounge plus seasonal colour. The rear garden has been professionally landscaped to include a generous patio area, lawn, and two timber sheds for additional storage. A single garage with electric roller door sits to the side of the property and includes further storage, with secure gated side access to the rear garden. Solar panels to the roof generate a tariff, helping towards utility costs.
Location:
Just three miles south of York, Bishopthorpe is a picturesque and highly sought-after village nestled along the River Ouse. Known for its community, historic charm, and excellent amenities, the village offers independent shops, cafés, pubs, and green spaces. Families benefit from well-regarded local schools, as well as nursery and pre-school options. With scenic riverside walks, a thriving social and sporting scene, and easy access to York via bus, A64, or Askham Bar Park & Ride, Bishopthorpe blends village life with city convenience—making it one of York’s most desirable places to live.
Entrance Hall13' 6" x 5' 10" (4.11m x 1.78m)
Cloakroom WC6' 7" x 4' 1" (2.01m x 1.24m)
Lounge17' 6" x 9' 10" (5.33m x 3.00m)
Dining Room14' 0" x 11' 11" (4.27m x 3.63m)
Utility4' 7" x 9' 8" (1.40m x 2.95m)
Kitchen19' 5" x 8' 5" (5.92m x 2.57m)
Family Room11' 9" x 9' 10" (3.58m x 3.00m)
Primary Bedroom11' 3" x 15' 4" (3.43m x 4.67m)
En-suite Shower Room7' 1" x 4' 2" (2.16m x 1.27m)
Bedroom 211' 2" x 9' 10" (3.40m x 3.00m)
Bedroom 37' 4" x 11' 4" (2.24m x 3.45m)
Bedroom 47' 5" x 6' 7" (2.26m x 2.01m)
Bathroom5' 11" x 8' 2" (1.80m x 2.49m)
Landing5' 2" x 9' 8" (1.57m x 2.95m)
14 the orchard 0001-1509
14_The_Orchard_0017-1509[1]
14 the orchard 0003-1509
14 the orchard 0004-1509
14 the orchard 0005-1509
14_The_Orchard_0016-1509[1]
14 the orchard 0006-1509
14 the orchard 0008-1509
14 the orchard 0002-1509
14 the orchard 0009-1509
14_The_Orchard_0018-1509[1]
14 the orchard 0007-1509
14 the orchard 0011-1509
14_The_Orchard_0019-1509[1]
14 the orchard 0010-1509
14 the orchard 0014-1509
14_The_Orchard_0020-1509[1]
14 the orchard 0013-1509
14 the orchard 0012-1509
14 the orchard 0015-1509



















