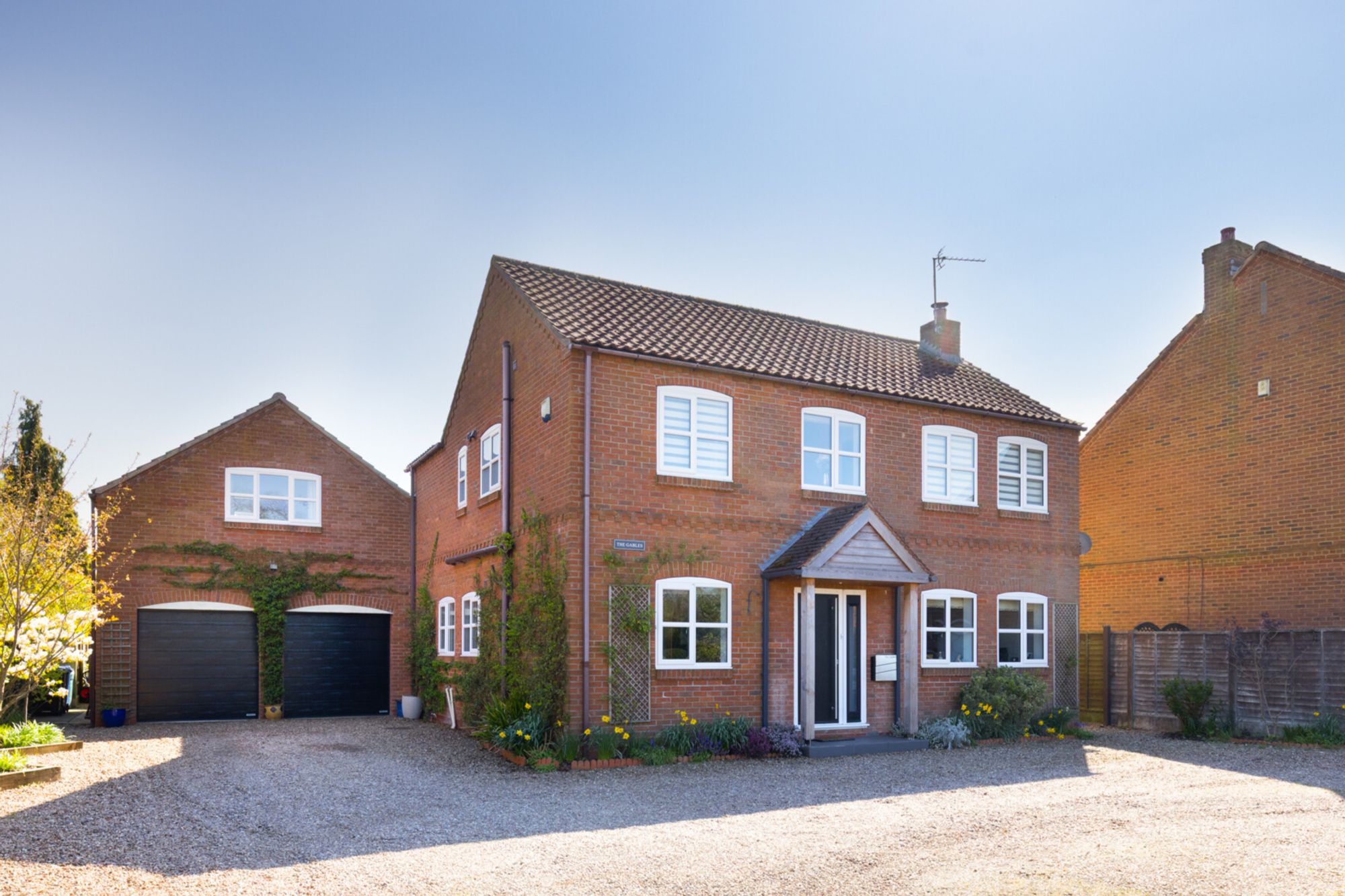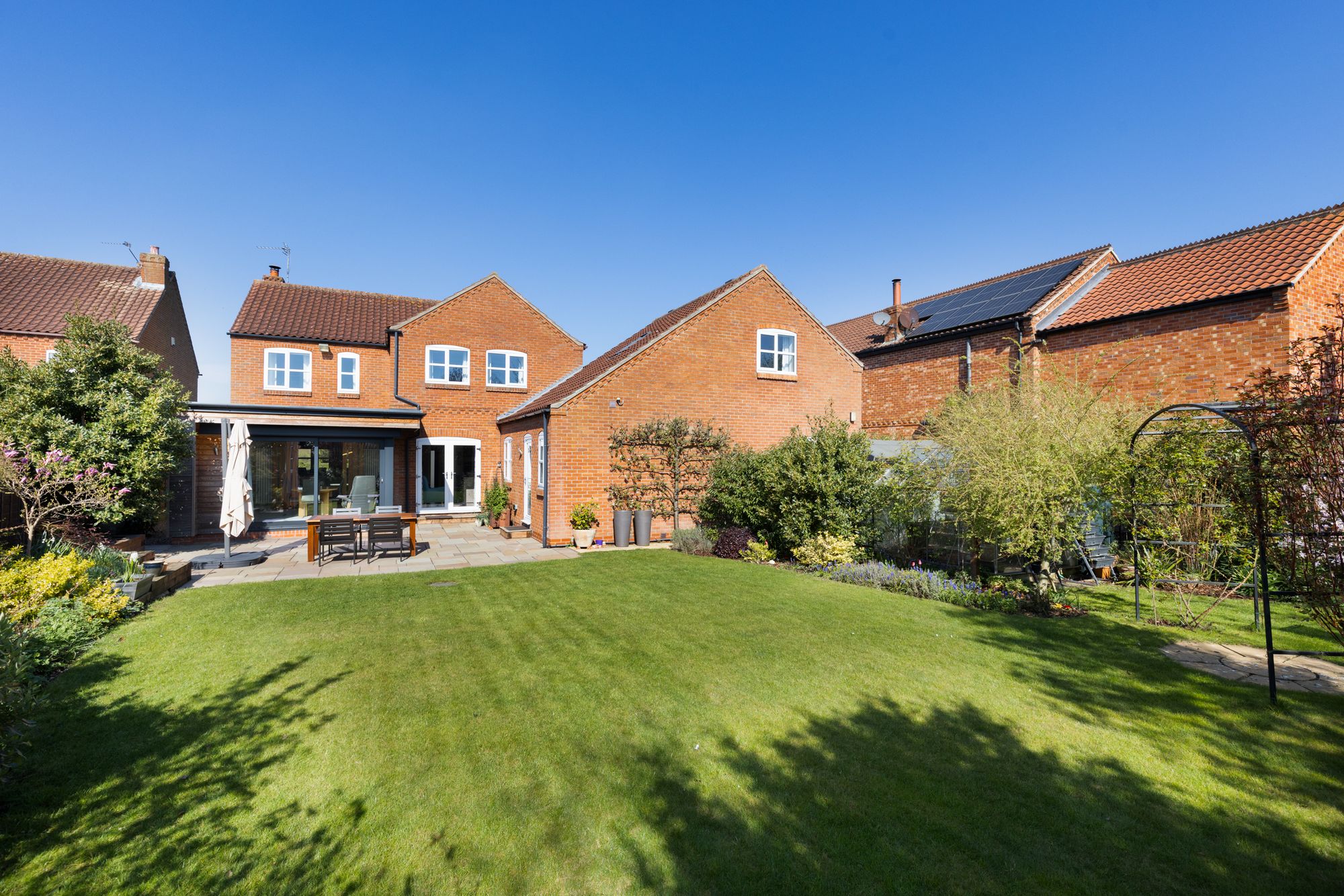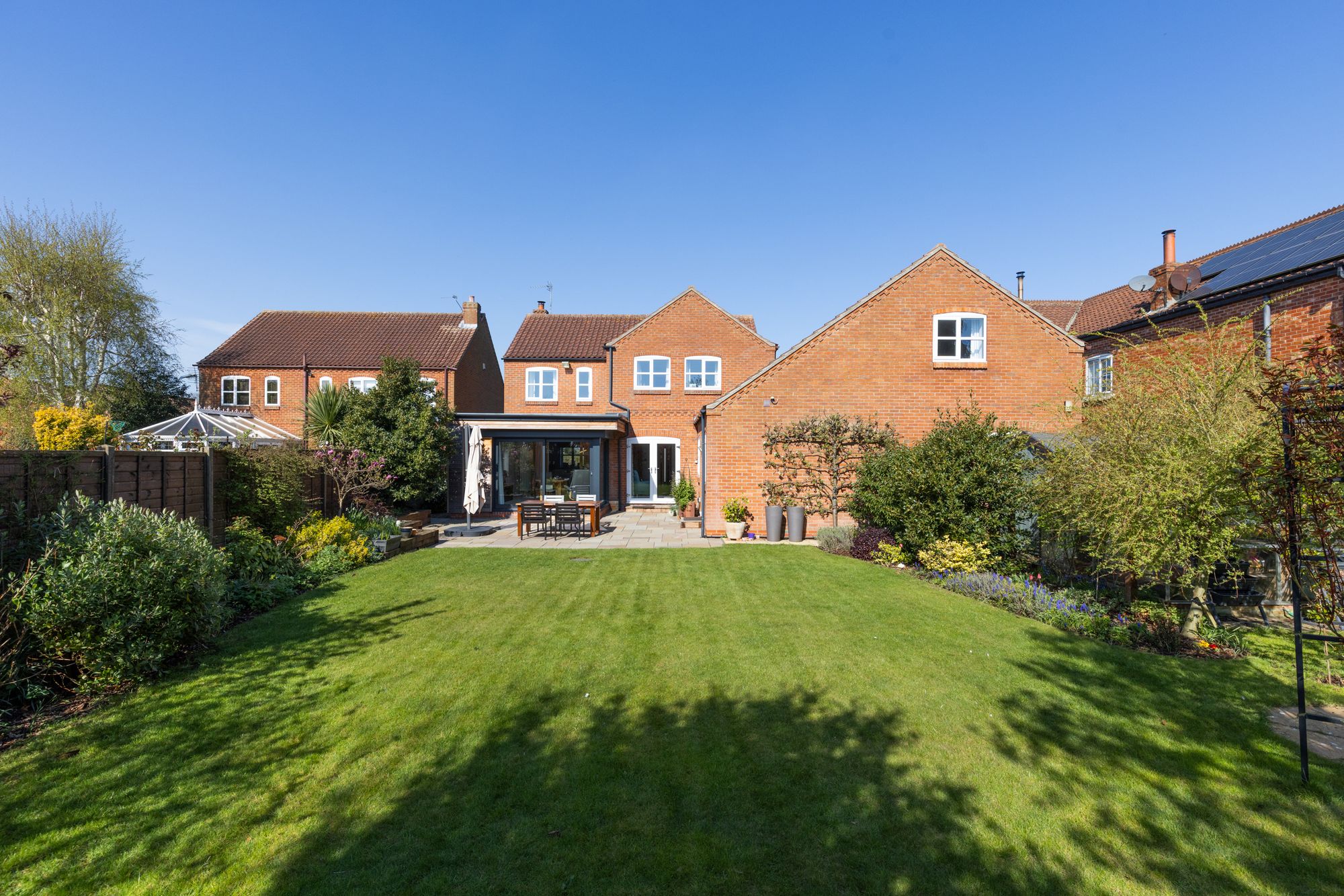5 bed detached house for sale in Moor End, York
£725,0005 bedroom
2 bathroom
5 bedroom
2 bathroom
Nestled within the picturesque village of Kelfield, North Yorkshire, The Gables is an exceptional five-bedroom detached home that perfectly balances elegant design with modern functionality. This executive residence, set back from the road, offers spacious living and premium finishes throughout, presented to the market in immaculate, turn-key condition.
Every inch of this home has been thoughtfully designed and meticulously renovated to create a property that is as versatile as it is luxurious. From high-end fixtures and bespoke features to adaptable spaces ideal for multi-generational living or independent teenage retreats, this unique home must be viewed to be fully appreciated.
Arriving at The Gables, you are welcomed by a generous shared-access gravel driveway, offering ample parking and leading to a double garage with sectional overhead doors. A composite front door - selected for privacy, natural light and security- opens into a bright and welcoming entrance hall, where a frosted side panel allows light to filter in, hinting at the attention to detail found throughout the property.
Solid oak doors with toughened glazed panels feature throughout the ground floor, promoting natural light and a cohesive flow between rooms. Warm-toned luxury strip laminate flooring contrasts beautifully with the hand-crafted oak staircase, setting the tone for the sophisticated interiors beyond.
The first of three reception rooms sits just off the hall - currently styled as a music room and home office, it could easily transform into a snug, child’s playroom or reading space. A rich blue feature wall and soft neutral carpet complete the modern finish.
A cleverly concealed cloakroom is tucked beneath the staircase, equipped with a WC with integrated wash basin and mixer tap, along with coat storage.
Step through glazed oak doors to the lounge, a spacious yet cosy retreat. Here, a woven lamb’s wool carpet adds warmth, and a pair of front-facing windows provides views over the front elevation. The focal point is a Stovax log-burning stove set into a brickwork recess with a granite hearth and solid oak mantel - perfect for relaxing evenings.
Double oak doors lead into the stunning dining room - an impressive contemporary, light-filled space added by the current owners. Floor-to-ceiling aluminium-framed glazing opens via Express XP glide sliding doors onto an Indian limestone patio, creating seamless indoor-outdoor living. A triple-glazed Roof Maker window ,with remote controlled integrated blind, plus a frosted side window also with integrated blinds, bring additional light and privacy.
The dining area flows naturally into the exquisite Pronorm Einbauküchen-designed kitchen. A contemporary design, the kitchen features sleek, handle less units with a suite of premium integrated appliances including a NEFF eye-level combi oven, induction hob with Bosch extractor over, plus a dishwasher. A Blanco composite sink with matching Blade tap sits beneath a window, while bespoke storage - ranging from larder units to recycling solutions - maximises functionality. A bespoke unit houses a large American-style fridge freezer, beautifully lit with integrated lighting above. The kitchen is complemented by exposed oak shelving with spotlights to create mood lighting.
The kitchen continues into a cosy seating area with direct garden access via a set of double doors, ideal for morning coffee or unwinding with a book. Luxury laminate flooring flows seamlessly into the adjoining utility area.
A bright connecting area with dual windows and a garden-access uPVC door links the main house to a private annex space. Behind sliding doors lies a smartly concealed utility area with sink, plumbing for laundry appliances, and dedicated storage including an ironing board and vacuum cupboard.
A secondary WC features contemporary fittings, white metro tiles, and further built-in storage beneath the stairs and an internal door opens to the double garage, which is perfect for storage of logs, equipment, and which houses the oil-fired combi-boiler.
From the utility area, a dedicated staircase leads to bedroom five - an impressively sized and adaptable space that lends itself to use as a principal suite, guest accommodation, or a teenager's private haven. It benefits from a walk-in wardrobe, dual-aspect windows, and a sleek en-suite shower room complete with digital Mira shower, bespoke vanity unit, clever in-wall storage and Velux window. This room could also open up possibilities for multi-generational living.
Back to the main area of the home, the house staircase ascends to a bright and airy landing, where thoughtful details such as solid oak handrail, quarter-twist oak spindles and a linen cupboard complete with radiator reinforce the home’s considered design. A loft hatch with fitted ladder, light and partial boarding is also located here.
The principal bedroom is a generous double, with views over the garden and woven wool carpet underfoot. Bedrooms two and three are also spacious doubles, one overlooking the garden and the other enjoying views out towards farmland at the front. Bedroom four is a good-sized single, ideal as a nursery, dressing room or study.
The luxurious family bathroom is a sanctuary in itself - reconfigured to incorporate a large freestanding bath with floor-mounted tap and handheld shower, walk-in digital Mira shower with glass surround, modern basin, low-level WC, and oak display shelf with illuminated mirror above. Two frosted windows dressed with oak sills, allow natural light to filter in, while Porcelanosa tiles, underfloor heating, and a central heated towel rail add comfort and style.
To the rear, the beautifully landscaped garden is a peaceful haven, perfect for families or those who love to entertain. An Indian limestone patio offers space for alfresco dining, while the vibrant lawn is bordered by mature shrubs, bulbs, and decorative trees including Magnolia, Photinia Red Robin, Hydrangea, and climbing roses. A delicious Espalier apple tree provides fruit annually, and a discreet greenhouse and garden shed provide additional storage and screen the oil tank, which supplies the property’s combi boiler located in the garage.
Secure gated access to both sides of the home completes this exceptional outdoor space.
The Gables represents a rare opportunity to acquire a spacious, high-specification home in a sought-after village setting. Set within 10 miles of central York, Kelfield combines village charm with excellent connectivity boasting proximity to all major road networks and regular public transport links to York and Selby.
Families benefit from strong education options, with many local nursery’s, primary and secondary schools.
18478fc4-4e4c-43bc-bce6-0147d47b733b
0019-1452-Edit
0096-1452-Edit
0058-1452-Edit
0067-1452-Edit
0081-1452-Edit
0043-1452-Edit
0031-1452-Edit
0115-1452-Edit
0063-1452-Edit
0112-1452-Edit
0140-1452-Edit
0118-1452-Edit
0136-1452-Edit
0121-1452-Edit
0194-1452-Edit
0234-1452-Edit
0202-1452-Edit
0211-1452-Edit
0214-1452-Edit
0184-1452-Edit
0181-1452-Edit
0169-1452-Edit
0145-1452-Edit
0229-1452-Edit
0164-1452-Edit
0023-1452
0025-1452-Edit



























