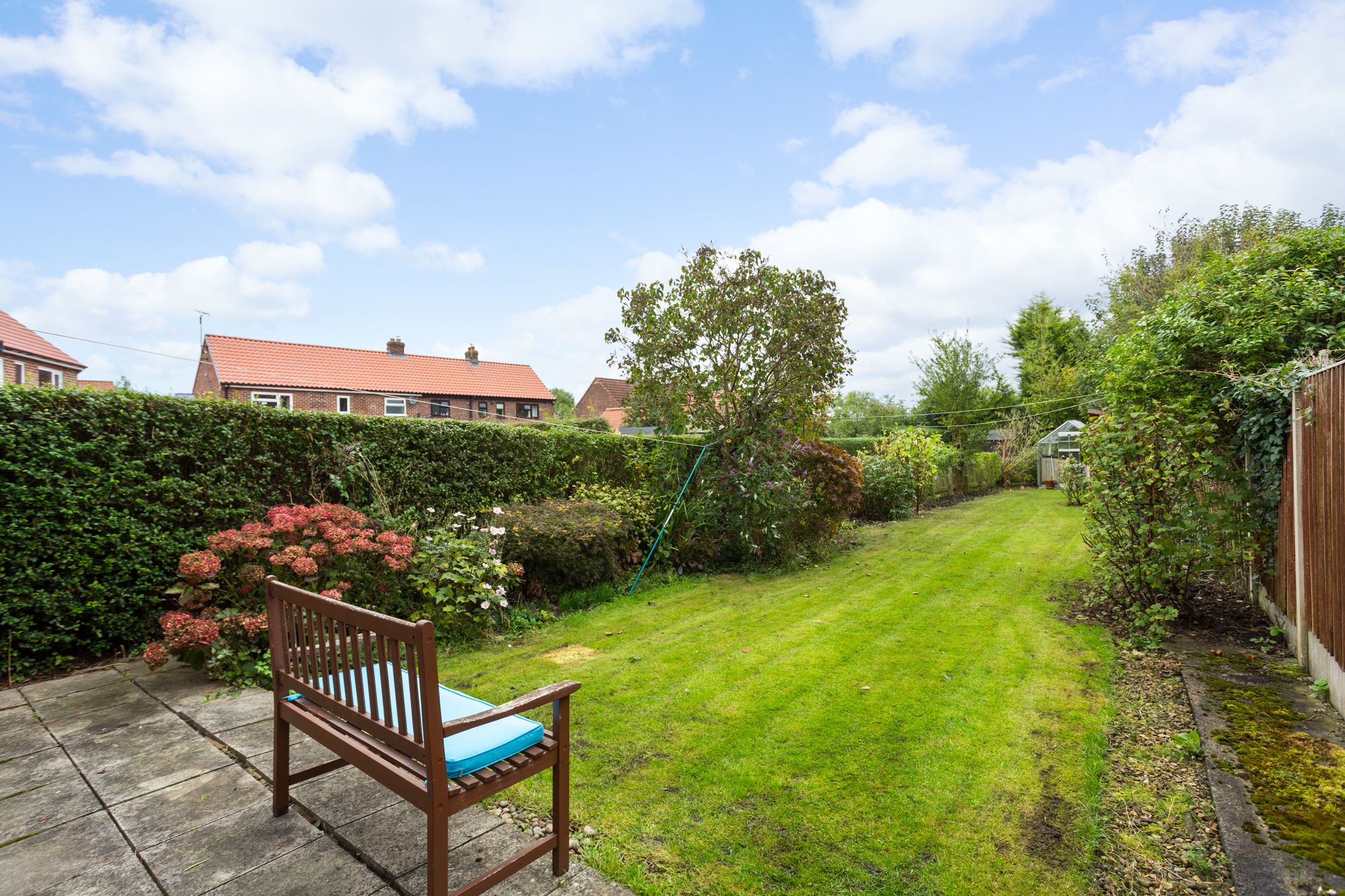3 bed semi-detached house for sale in Auster Bank Road, Tadcaster
£240,0003 bedroom
1 bathroom
3 bedroom
1 bathroom
Wishart Estate Agents are delighted to offer this well maintained, three bedroomed semi-detached home on the ever-popular Auster Bank estate. This property offers a lounge, kitchen diner, ground floor W/C, house bathroom, off street parking, generous rear garden, shed and greenhouse.
Stepping into the property, the front entrance door has glazed panels which along with a window to the side elevation enhance the natural light in the hallway. A beige carpeted staircase leads to the first floor landing and continues through into the lounge.
The lounge has a window overlooking the front of the property. The main focal point of this room is an electric fire in a cream marble hearth and surround which sits in the middle of the chimney breast. The room is sufficient in size to offer space for a cosy seating area, TV and other free standing furniture.
The kitchen diner runs the full width of the property, is fitted with an array of pale coloured base and wall units with contrasting worktops and a tiled splashback. The composite sink sits beneath one of the windows overlooking the rear garden and the tiled flooring is ideal in this area of the home. Integral appliances include an eye level double oven and a gas hob with extractor above, fridge/freezer and washing machine. There is ample space for a dining table and chairs. Beside the rear access door, the ground floor W/C can be found in the cupboard beneath the stairs.
The first floor landing has a window to the side elevation, and a ceiling hatch which gives access to the loft space.
The spacious house bathroom which has been modernised in recent years to offer a white three piece suite, consisting of a bath, sink with vanity unit and W/C. There is also a separate shower cubicle with a waterfall and handheld shower heads, a heated towel rail and slate grey flooring. The walls are fully tiled with contemporary, pale grey tiles and a handy cupboard offers linen storage.
The main bedroom is a double towards the front of the property. This room which has a feature wall, is a good size double room, has built in sliding wardrobes and offers space for free standing bedroom furniture.
Two further rooms, one larger than the other, both have windows overlooking the rear garden. The larger one is fitted with wardrobes with sliding doors and can accommodate double bed. Bedroom three is a small double/ generous single room.
The front garden is lawned and offers ample off street parking, a gate to the side leads to the rear garden which has a generous patio seating area. Mature plants, shrubs and trees, including Buddleia, Acer and Hydrangea, run the full length of the garden at either side of the lawn, and towards the bottom end there is a shed and a greenhouse. This property has potential to extend once permissions were granted.
46 Auster Bank-03_blue
46 Auster Bank-12
46 Auster Bank-06
46 Auster Bank-08
46 Auster Bank-02_blue
46 Auster Bank-05
46 Auster Bank-07
46 Auster Bank-10
46 Auster Bank-09
46 Auster Bank-11
46 Auster Bank-13
46 Auster Bank-04_blue
46 Auster Bank-01_blue












