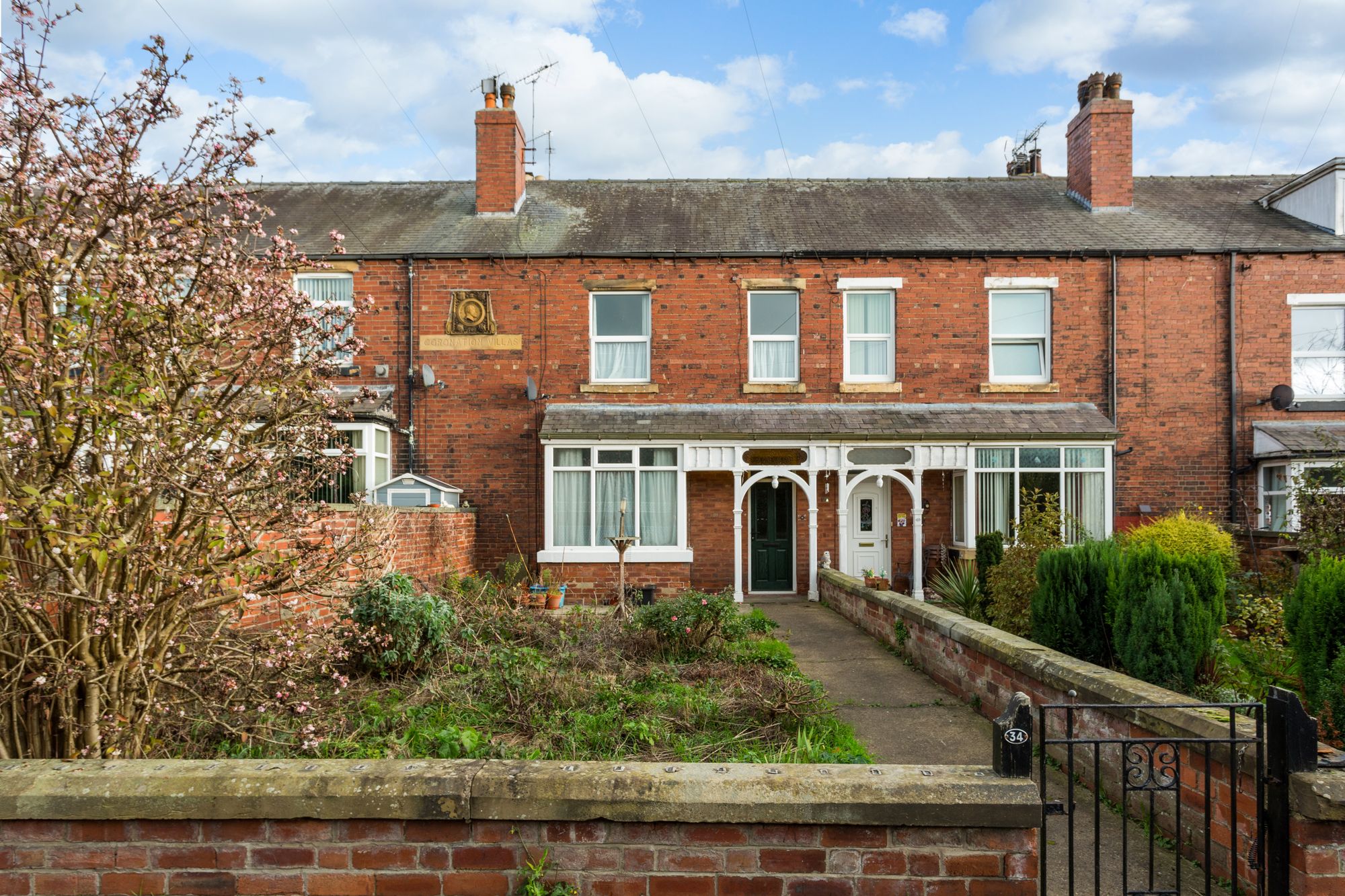3 bed mid-terraced house for sale in Wetherby Road, Tadcaster
£225,0003 bedroom
1 bathroom
3 bedroom
1 bathroom
Charming period home with a TRADITIONAL COTTAGE GARDEN and decorative portico. Inside, enjoy a BAY WINDOW LOUNGE, retro-inspired bathroom, and a characterful kitchen with a Rangemaster. Spacious bedrooms, loft storage, and a utility room add convenience. Enclosed rear yard with brick outbuilding.
This charming period home boasts a picturesque cottage garden with vibrant flowers and a decorative timber and glass portico, offering a delightful welcome. A small patio seating area provides a perfect spot to enjoy the surroundings.
Inside, the entrance hall features classic tile flooring, Lincrusta beneath the dado rail, decorative cornice, and elegant sconces. A staircase leads to the first floor, with convenient under-stairs storage.
The spacious lounge enjoys a beautiful bay window, a gas fire with a tiled surround, and timeless period details such as the picture rail and coving. The dining room, also generous in size, features a gas fire on the chimney breast and built-in bookcases, with views over the enclosed yard.
The characterful kitchen is complete with a Rangemaster within the chimney breast, a traditional tiled hearth, and pine cupboards within the alcoves, one of which is believed to be an original. A Sheila Maid provides a practical drying solution, while ample space remains for a breakfast table by the window. A rear door leads directly to the yard.
The utility room offers a stainless steel sink, storage shelves, and room for a washing machine, dishwasher, and fridge/freezer. The gas-fired central heating boiler is also located here.
Upstairs, the principal bedroom is an inviting double room with a painted cast iron fireplace and ample space for bedroom furniture. The second bedroom also features a fireplace and generous proportions, while the third is a comfortable single room.
A dressing room, complete with a cast iron fireplace, linen cupboard and retro decor, leads directly into the bathroom. The option to reconfigure this space into a larger bathroom is available. The existing bathroom features a white three-piece suite with a shower over the bath, metro tile splashback, pedestal sink, and a high-level WC, all complemented by stylish retro wallpaper and a further linen cupboard.
Accessed via a ladder, the insulated and boarded loft provides excellent additional storage space.
The enclosed rear yard offers practical outdoor storage with a brick-built outbuilding featuring a pan-tiled roof, alongside a timber garden shed. A gate leads to the rear alleyway for further convenience.
This charming property offers a blend of character, practicality, and potential, creating an ideal opportunity for those seeking a traditional home.
34 Wetherby Road-02_blue
34 Wetherby Road-07
34 Wetherby Road-05
34 Wetherby Road-12
34 Wetherby Road-06
34 Wetherby Road-08
34 Wetherby Road-09
34 Wetherby Road-10
34 Wetherby Road-11
34 Wetherby Road-03
34 Wetherby Road-04
34 Wetherby Road-01_blue











