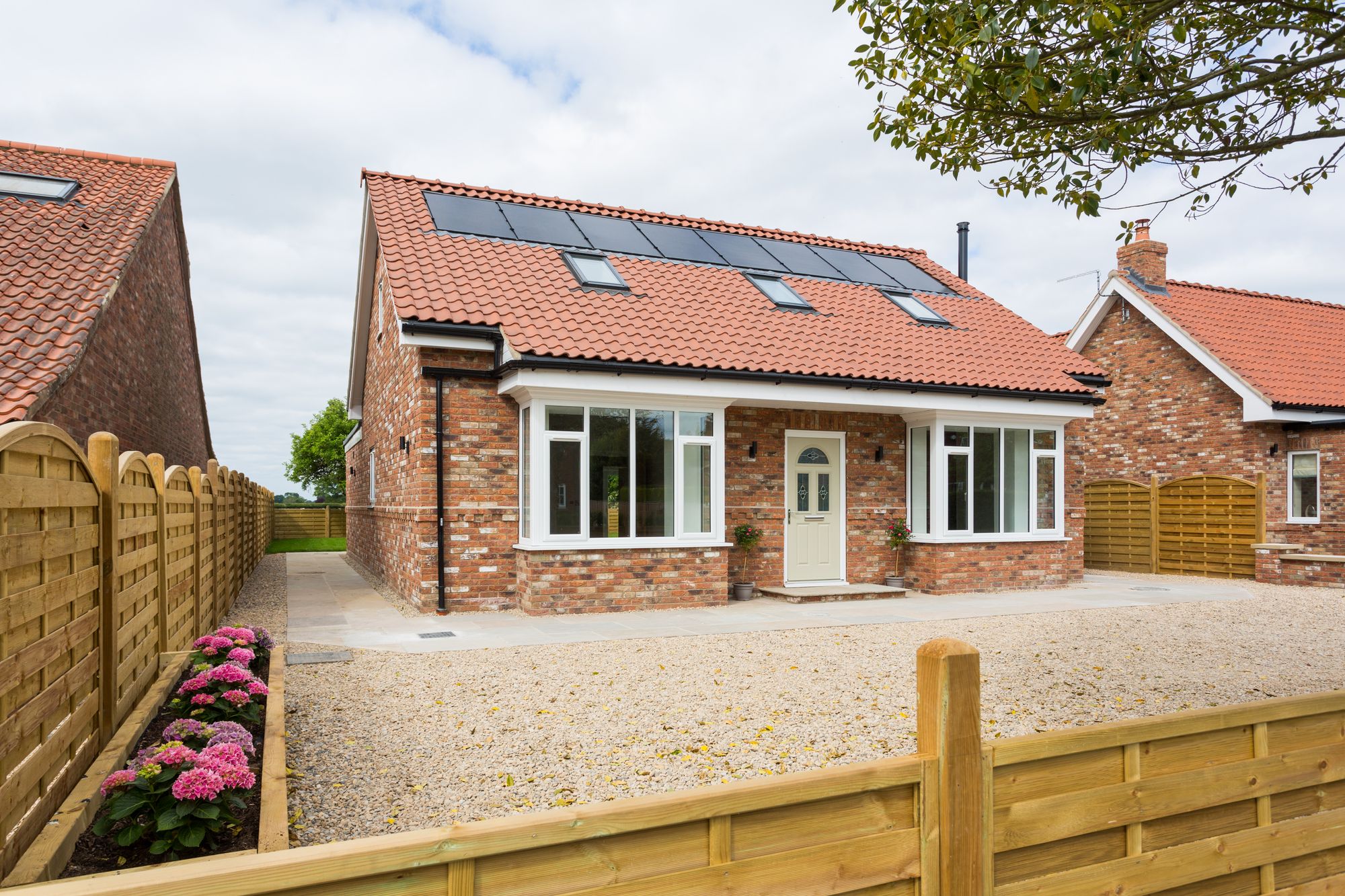3 bed detached house for sale in Mill Lane, York
£750,0003 bedroom
3 bathroom
3 bedroom
3 bathroom
Positioned on the edge of the highly desirable village of Acaster Malbis, just south of the historic City of York, Fairholme is an exceptionally crafted new build home that perfectly balances timeless design, cutting-edge efficiency, and premium modern living. Built by renowned local developer Mark Hutchinson, this individually designed residence boasts over 2200 sq ft of luxurious living space, benefits from a 10-year structural warranty and offers an unmatched standard of finish throughout.
Set against a backdrop of open countryside, this detached property offers the peace and charm of village life while enjoying excellent transport links and local amenities close by. The home’s semi-rural setting, high-specification interior, and superior energy efficiency make it a rare opportunity in today’s market.
Upon entering through the stylish composite front door, a welcoming entrance hall with bespoke storage and a cloakroom WC sets the tone for the home’s quality and functionality. A beautiful oak staircase leads to the first floor.
The formal sitting room is bright and spacious, enhanced by a bay window and a feature log-burning stove with stone hearth and tiled backdrop — blending traditional charm with contemporary elegance.
Two further reception rooms offer outstanding versatility, whether for use as a formal dining area, home office, snug, or guest accommodation — ideal for growing families or those working from home.
The heart of the home is an impressive open-plan kitchen, living and dining space. Full-height glazing and French doors frame panoramic views of the garden and open fields beyond. The kitchen is a standout feature, with bespoke cabinetry incorporating stylish glazed units finished in Aldana Stone, larder cabinet with internal drawers and Bosch microwave, quartz worktops, upstands and window cills. A large central island with drop pendant lighting provides ample worksurfaces and a focal point for entertaining. A beautiful ceiling lantern creates further light and space to this wonderful area of the home. Integrated appliances include:
Bosch built-in fridge, freezer, and full size dishwasher
Range cooker with extractor
Under counter wine cooler
Franke boiling water tap and 1.5 sink
Integrated double pantry and hidden waste management system
A separate utility room offers additional storage with a range of fitted units with quartz worksurfaces over, a utility cupboard, sink, and space and plumbing for laundry appliances, with side access for practicality. A walk-in cupboard houses the control centre for this modern home.
Upstairs, a spacious landing leads to three generously sized double bedrooms and the house bathroom.
The principal suite enjoys breathtaking open views and a stylish, contemporary en-suite complete with modern bath, low level WC, circular wash hand basin within a vanity unit, chrome fittings, heated towel rail, and high-end tiling.
Bedroom two also features its own luxurious en-suite shower room featuring enclosed shower, low level WC, wash hand basin upon a vanity unit and high end tiling.
Bedroom three is served by a beautifully appointed family bathroom with freestanding bath and separate shower, Velux window, and premium fixtures and fittings throughout. All bathrooms and the downstairs cloakroom feature mains operated LED anti-fog sensor mirrors.
Specification & Construction
Fairholme has been built with an emphasis on longevity, energy efficiency, and craftsmanship. Key features include:
Chatsworth Blend brickwork with interlocking pantile roof
Air Source Heat Pump system and solar panels
Double-thickness Xtratherm cavity insulation for enhanced thermal performance
Oak floors, doors, staircase, and handrails with softwood skirtings and architraves
Neutral matt decorative finish throughout
Polished chrome door furniture, LED downlighting, brushed chrome electrical fittings
Mains smoke alarms with battery backup
Pressurised hot water system with ample capacity
Carpeted first floor, with select ground-floor rooms also carpeted for comfort
Externally, Fairholme boasts a gravel driveway, EV charging point, and natural stone patio with a lawned garden designed to make the most of the stunning rear aspect. Exterior lighting, power outlet and timber shed for added convenience.
Acaster Malbis is a sought-after village just 15 minutes from York, known for its riverside walks, countryside views, and strong sense of community. The village benefits from:
The popular Ship Inn and Ainsty Ales taproom
Regular bus links (Route 21) to York city centre and railway station
Excellent local amenities in nearby Bishopthorpe and Copmanthorpe
With its unrivalled setting, bespoke design, and premium specification, Fairholme represents a rare opportunity to purchase a home that is as practical as it is beautiful. Designed for modern living, it delivers luxury, comfort, and efficiency in one of York’s most desirable village locations.
Fairholme-02
Fairholme-03_blue
Fairholme-11
Fairholme-06
Fairholme-12
Fairholme-10
Fairholme-11a
Fairholme-13
Fairholme-09
Fairholme-14
Fairholme-1
Fairholme-02
Fairholme-07
Fairholme-15
Fairholme-17
Fairholme-19
Fairholme-20
Fairholme-04
Fairholme-03
Fairholme-18
Fairholme-21
Fairholme-06
Fairholme-05
Fairholme-07
Fairholme-05_blue
Fairholme-16_blue
Fairholme-01_blue


























