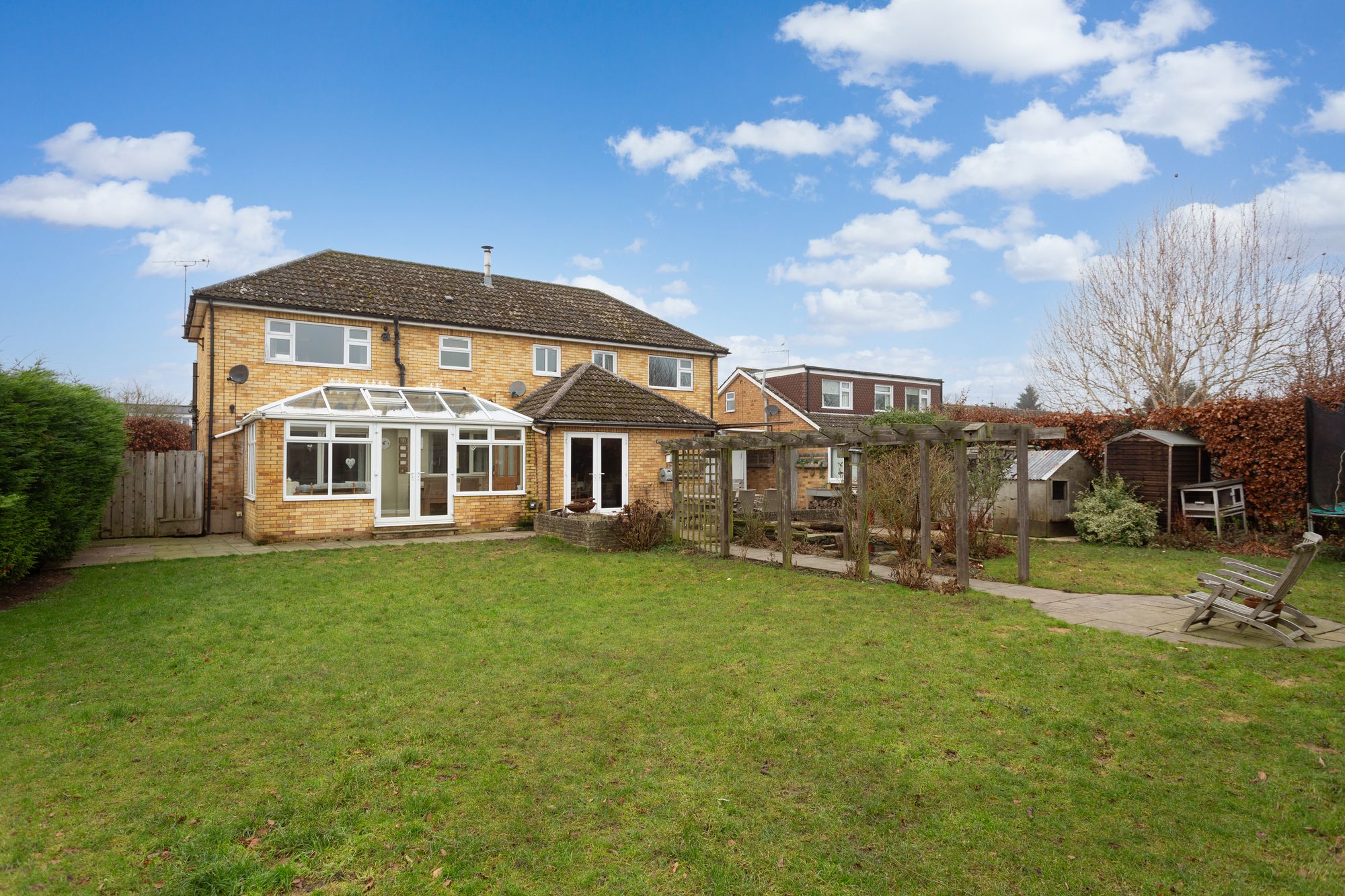5 bed detached house for sale in School Lane, York
£600,0005 bedroom
3 bathroom
5 bedroom
3 bathroom
A far cry from the original build, this much-loved family home has been extended over the last 25 years to provide the substantial five bedroom detached property we offer for sale today. The spacious internal accommodation, ideal for further modernisation, substantial plot and idyllic village location are but a few of the many attractions to this property. This property is also sold with no onward chain.
The entrance hall is both spacious and welcoming, with the staircase leading to the first floor benefiting from under stairs storage.
The heart of the farmhouse style kitchen is an oil-fired Rayburn, which also powers the central heating and hot water to the property. The kitchen itself is fully equipped with a range of pine base and wall units with laminate work preparation areas over. A peninsula island houses the ceramic sink and drainer with an outlook from the patio doors to the rear garden. Space and plumbing is provided for a freestanding dishwasher.
The dining end of the kitchen has ample space for both dining and seating options and benefits from double patio doors to the rear garden. An internal door connects the kitchen diner to the conservatory, with this area of the home offering prime remodelling opportunities for a larger kitchen dining seating area or equally a double size lounge.
The main reception room is a spacious and well-presented lounge with feature fireplace. Sliding doors provide access to the conservatory and offer views of the attractive rear garden beyond.
The second reception room is another substantial room currently used as a home office featuring dual aspect windows and again prime for remodelling should a future buyer prefer an alternative layout.
The ground floor also provides a double bedroom to the front elevation which is served by a completely separate fully equipped house bathroom complete with low-level WC wash hand basin and bath with shower over, making this ideal for guests, teenagers or multi-generational living.
Access to the double garage can be obtained from a roller shutter electric door to the front or pedestrian access from the main entrance hall. The garage is currently used as part utility and therefore benefits from a number of storage cupboards, a sink and drainer, plumbing for a washing machine and space for a tumble dryer.
To the first floor, the naturally lit landing provides access to 4 bedrooms and the house bathroom, and a cupboard provides excellent linen storage.
The principal bedroom is a large double room with dual aspect windows and an en-suite shower room. The en-suite shower room is equipped with low-level WC wash hand-basin and shower cubicle.
Bedrooms two and three are both double rooms to the rear elevation and therefore benefit from attractive rear garden views.
The fourth bedroom on the first floor is a smaller single room positioned to the front elevation, ideal as a child’s bedroom or home office.
The house bathroom serving bedrooms 2 to 4 features a low-level WC wash hand basin and bath. There is a frosted glazed window to the rear elevation, heated towel rail and extractor fan.
Externally, the front of the property benefits from a substantial lawn with trees providing a degree of privacy. Ample parking is provided upon a gravel front driveway as well as a concrete hardstanding drive to the side of the property.
The rear garden is mainly laid lawn, fully enclosed and benefiting from an ornamental pond and block paved patio seating area areas.
A further the garage to the rear can be accessed from the side driveway as well as pedestrian access from the garden.
Meadow Close-05 blue
Meadow Close-09
Meadow Close-12
Meadow Close-17
Meadow Close-01 blue
Meadow Close-06 blue
Meadow Close-13
Meadow Close-16
Meadow Close-08
Meadow Close-14
Meadow Close-15
Meadow Close-11
Meadow Close-10
Meadow Close-18
Meadow Close-20
Meadow Close-19
Meadow Close-21
Meadow Close-04 blue
Meadow Close-07 blue
Meadow Close-02 blue
Meadow Close-03 blue




















