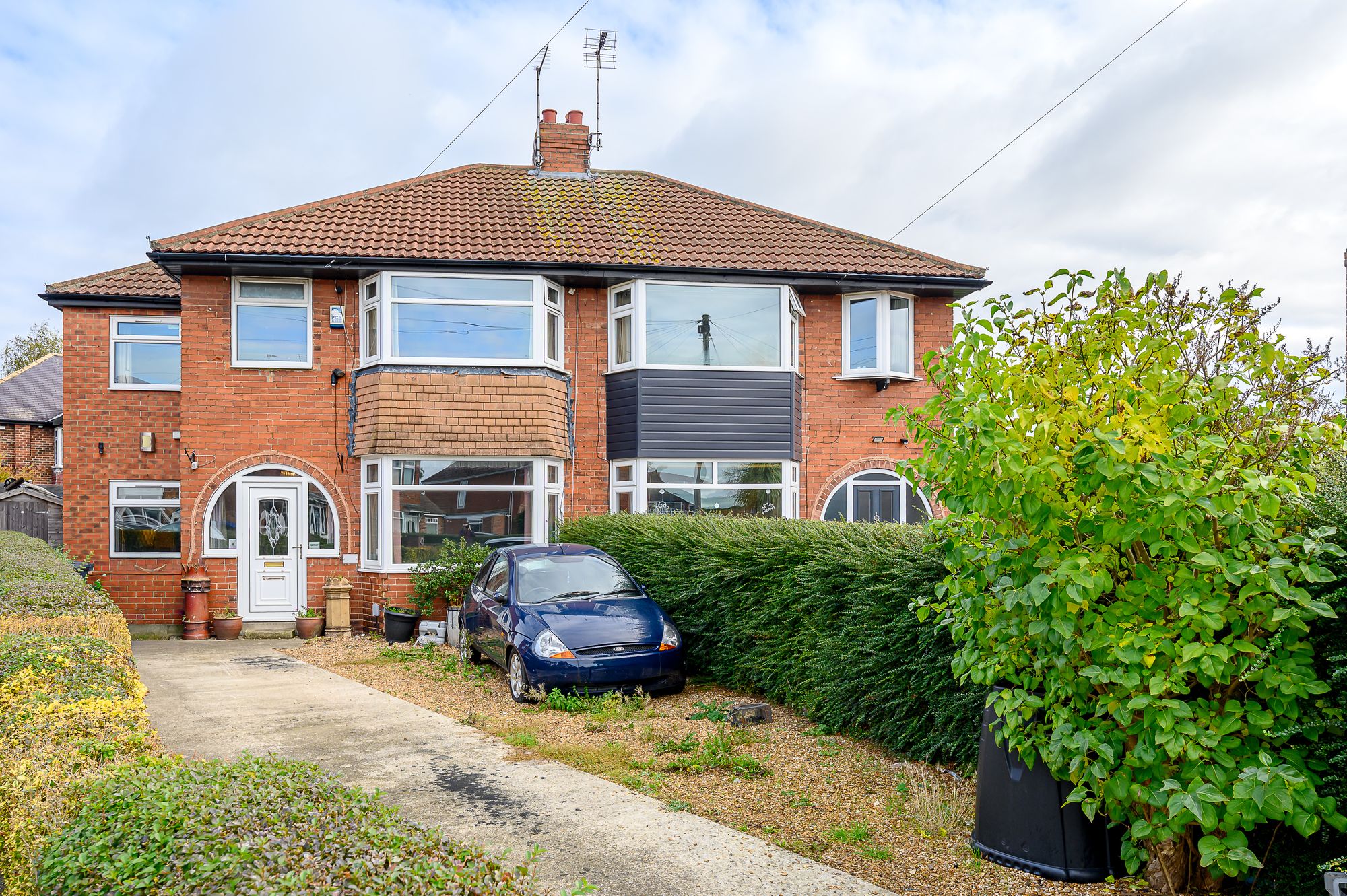4 bed semi-detached house for sale in Calcaria Road, Tadcaster
£325,0004 bedroom
1 bathroom
4 bedroom
1 bathroom
Extended 1930s traditional semi-detached, four bedrooms, two reception rooms plus conservatory. Popular Tadcaster cul-de-sac location. No onward chain.
Situated at the head of a peaceful cul-de-sac just off Stutton Road in Tadcaster, this charming 1930s extended red brick semi-detached home offers spacious and versatile accommodation. Retaining much of its original character and traditional features, including internal wooden doors and bay windows, the property combines traditional charm with practical modern living.
Conveniently located close to Tadcaster’s amenities, excellent transport links, and local schools, this family home enjoys a generous driveway, mature boundaries, and a private rear garden with decking and a timber shed.
Approached via a UPVC entrance door, the welcoming hallway features stairs to the first floor, an under stairs cupboard with lighting, and a ground floor WC.
A bright and inviting front lounge with a bay window overlooks the front driveway and cul-de-sac. The room offers alcoves either side of the chimney breast, perfect for display or storage, and ample space for freestanding furniture.
The second reception room serves as a formal dining room and features a wood-burning stove within an attractive brick hearth and surround, plus bespoke alcove storage. A curved opening leads through to the conservatory, creating a sociable and flexible layout ideal for entertaining.
A generous and light-filled space providing direct access to the rear garden, the conservatory is perfect as a garden room, playroom, or additional seating area, offering enjoyment of the outdoor space.
Forming part of the original layout and side extension, the kitchen offers a comprehensive range of timber base and wall units with internal-cabinet lighting and contrasting laminate work surfaces.
Features include:
Space for an American-style fridge freezer, washing machine, and dishwasher
Stainless steel sink and drainer beneath a window overlooking the rear garden
Integrated single electric oven and gas hob with extractor hood
Linoleum flooring and side access door to the garden
A bright landing leads to four bedrooms and the family shower room.
Bedroom 1 – spacious double with bay window to the front.
Bedroom 2 – another double room which extends the length of the side extension, featuring dual aspect windows and plenty of natural light.
Bedroom 3 – double room overlooking the rear garden.
Bedroom 4 – single bedroom or ideal home office to the front elevation.
The shower room is a well-appointed room comprising a low-level WC, and wash hand basin set within a vanity and storage unit, and a corner shower enclosure finished with Mermaid boarding. The shower room is completed by a heated chrome towel rail, linoleum flooring, and a frosted rear window.
Externally, a concrete and gravel driveway provides off-street parking for multiple vehicles, flanked by hedging for privacy to the front of the property.
To the rear, the secure garden features paved and artificial grass areas, raised decking for seating and entertaining, and a timber shed for storage.
Additional information - Please note Wishart Estate Agents are acting on behalf of RSM UK
34 Calcaria Rd-20
34 Calcaria Rd-6
34 Calcaria Rd-11
34 Calcaria Rd-7
34 Calcaria Rd-12
34 Calcaria Rd-9
34 Calcaria Rd-8
34 Calcaria Rd-10
34 Calcaria Rd-5
34 Calcaria Rd-21
34 Calcaria Rd-17
34 Calcaria Rd-18
34 Calcaria Rd-16
34 Calcaria Rd-13
34 Calcaria Rd-14
34 Calcaria Rd-15
34 Calcaria Rd-3
34 Calcaria Rd-4

















