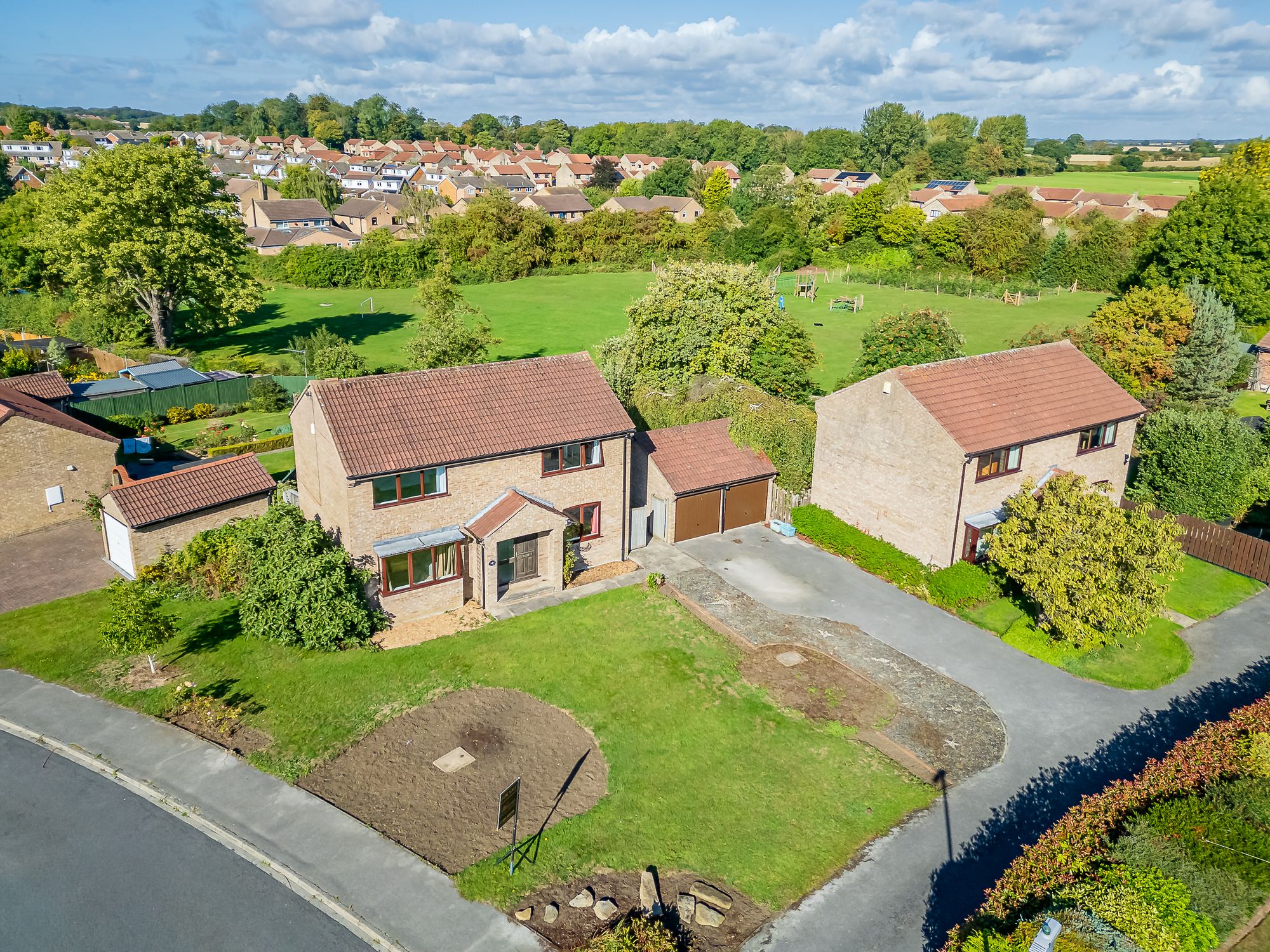4 bed detached house for sale in Meadow Walk, Tadcaster
£465,0004 bedroom
2 bathroom
4 bedroom
2 bathroom
Wishart Estate Agents are delighted to present this spacious four-bedroom detached family home, set on a generous corner plot. Offering a double garage, extensive front and rear gardens, and an open aspect to the rear, this well-proportioned property provides ample space for modern family living.
Upon entering the home, you are welcomed by a large entrance hall, where striking black and patterned floor tiles continue into the downstairs WC. The modern WC features blue panelled walls with safari-print wallpaper creating a stylish contrast, while the white sink unit and low-level WC complete the space.
The flow of the property is perfect for everyday life and entertaining with doors leading off the hallway to two reception rooms. The dining room, positioned at the front of the property, enjoys views over the lawned frontage and offers an ideal space for formal dining, on top of the kitchen breakfast room.
The lounge to the opposite side of the hallway extends the full length of the property, providing a bright and versatile living area. A gas fire set within marble and with a marble hearth and wooden surround serves as the focal point, while a sliding door leads seamlessly into the conservatory, adding further natural light to the room.
The conservatory provides an additional reception space featuring ceiling fan lights, and double doors opening onto the rear garden, creating a perfect spot to relax while enjoying the view and the large rear garden.
The kitchen is arranged in two sections, offering both practicality and storage. One side, the utility area, includes a large floor-to-ceiling cupboard, space for a fridge freezer, a washing machine, and a sink unit with an external side door. The main kitchen area is well-equipped with a 1 ½ sink and drainer, an under-counter double oven, an electric hob with an extractor fan, space for a dishwasher and a fitted breakfast table. A pantry provides additional storage. This room also enjoys delightful views over the rear garden and recreational area beyond.
To the first floor, the principal bedroom is a generous double, featuring mirrored fitted wardrobes that span the length of the room. This space is further enhanced by a modern en-suite bathroom, complete with a bath, sink within a modern vanity and a low-level WC. On trend tiles and flooring, a heated towel rail and mirrored cabinet and frosted glazed window to the rear complete the room.
Bedroom 2, another spacious double, is situated at the front of the property and benefits from a built-in storage cupboard over the stairs.
Overlooking the rear garden, Bedroom 3 is a small double, while Bedroom 4 is a well-proportioned single, or ideal as a home office or nursery.
The fully tiled house bathroom comprises a low-level WC, sink, and a bath with a shower over, providing convenience for the remaining bedrooms. There is a frosted glazed window to the rear elevation.
The property boasts large front and rear gardens, predominantly laid to lawn, with flower beds, mature trees, and a paved seating area at the rear. The completely enclosed rear garden with side and rear gates, enjoys an open aspect, overlooking recreational fields and a playground.
To the front of the property, with shared access at the beginning of the driveway entrance, leading to a private parking area in front of a double garage which can comfortably accommodate 4 cars. The garage also benefits from a side door for added convenience.
This fantastic family home offers generous living space in a sought-after location, making it an excellent opportunity for those seeking both comfort and practicality.
1 Meadow Walk-9
1 Meadow Walk-11
1 Meadow Walk-2
1 Meadow Walk-10
1 Meadow Walk-08
1 Meadow Walk-07
1 Meadow Walk-09
1 Meadow Walk-06
1 Meadow Walk-10
1 Meadow Walk-15
1 Meadow Walk-16
1 Meadow Walk-11
1 Meadow Walk-12
1 Meadow Walk-13
1 Meadow Walk-14
1 Meadow Walk-5
1 Meadow Walk
1 Meadow Walk-3
1 Meadow Walk-6
1 Meadow Walk-4
1 Meadow Walk-7
1 Meadow Walk-8





















