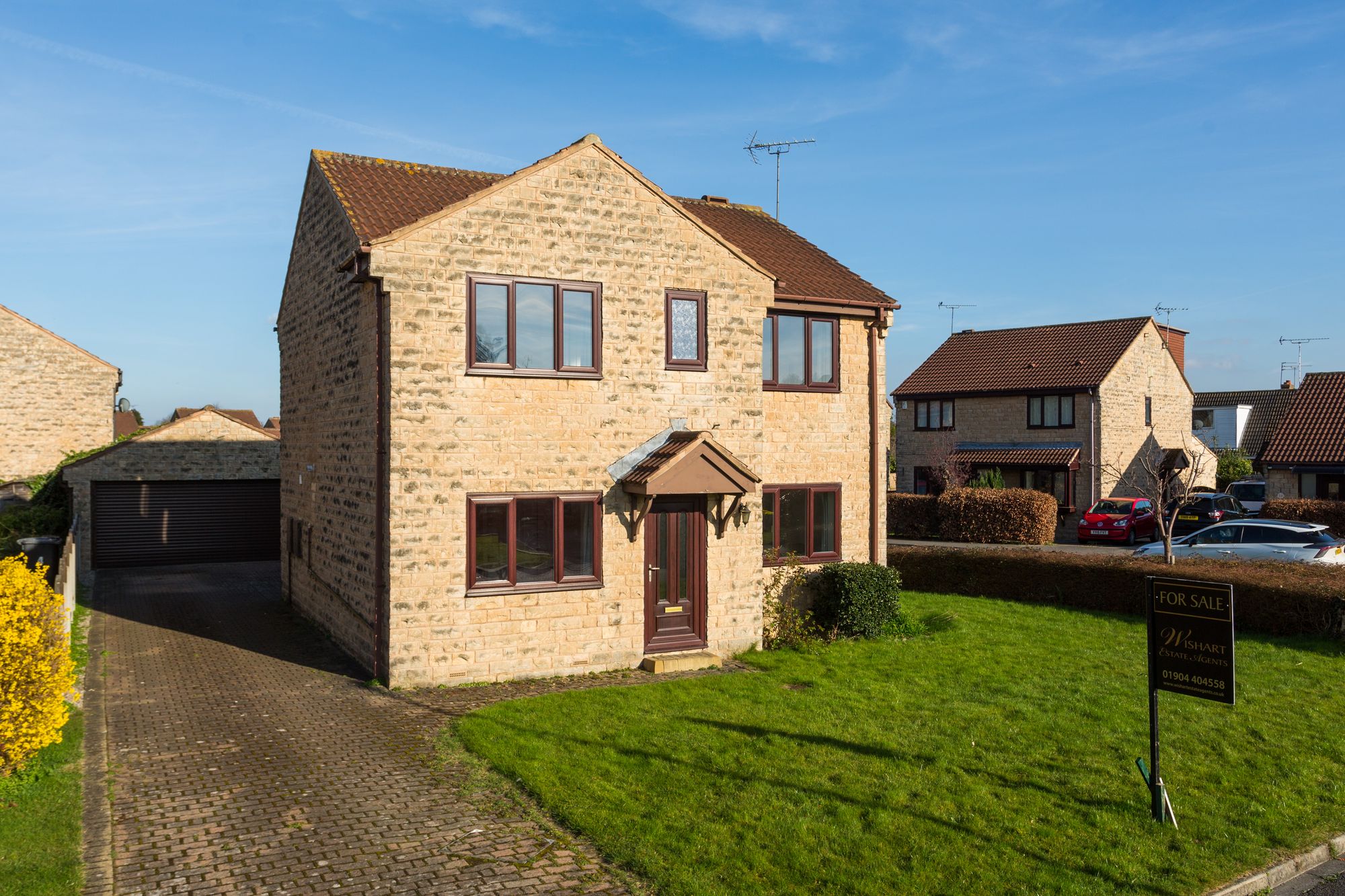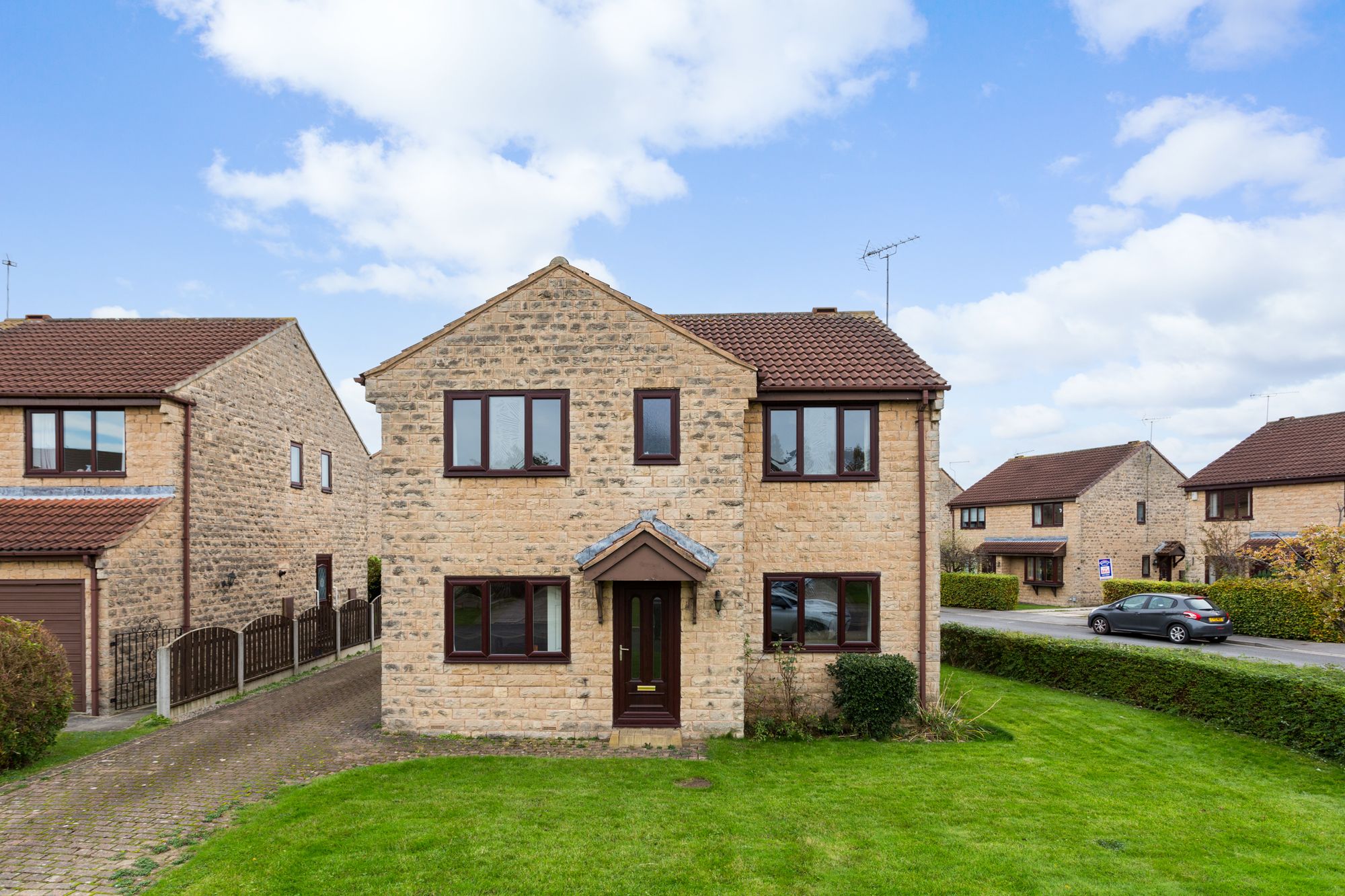4 bed detached house for sale in Hudson Close, Tadcaster
£390,0004 bedroom
2 bathroom
4 bedroom
2 bathroom
Positioned on a desirable corner plot within this sought-after development, this detached four-bedroom home is offered with no onward chain. Featuring a spacious driveway, detached double garage, and two inviting reception rooms, the property also benefits from a stylish modern kitchen, convenient ground floor WC, and a well-appointed en-suite shower room, along with a family bathroom.
A block-paved drive leads along the side of the property to the detached double garage. A matching path borders the lawned frontage and approaches the uPVC front door, which opens into a welcoming hallway. Stairs provide access to the first floor, while doors lead to both reception rooms.
The dual-aspect lounge spans the full length of the property, offering a bright and spacious setting ideal for relaxation. A gas fire with a navy blue granite hearth and wooden surround serves as the focal point. Double doors open to the rear garden decking area, and a front-facing window adds further natural light.
The second reception room, overlooking the front lawn, provides a versatile space perfect for formal dining. This room seamlessly connects to the kitchen, enhancing the flow of the home.
The kitchen is well-appointed with solid timber base and wall units, complemented by grey Quartz countertops. Integrated appliances include an eye-level electric oven and grill, washing machine, dishwasher, fridge, and freezer. A gas hob with an extractor sits within the countertop, and a large Belfast sink with mixer tap is positioned beneath a window overlooking the rear garden. A pantry below the staircase provides additional storage. The space is tastefully finished with pale blue glass splashbacks and linoleum flooring, with the gas combi boiler mounted discreetly on the wall.
A uPVC door offers access to the rear garden, opposite a convenient ground floor cloakroom with a low-level W/C and pedestal sink.
Upstairs, the first floor accommodates four well-sized bedrooms and the house bathroom. A loft hatch provides access to additional storage space.
The principal bedroom is a spacious double with fitted wardrobes and drawer units. The en-suite shower room boasts a large walk-in electric Mira shower with a curved glass screen and luxurious waterfall shower head. A chrome heated towel rail, slate-effect linoleum floor tiles, and travertine-effect wall tiles add a modern touch.
Bedroom two is another generous double at the front of the property, featuring a built-in linen cupboard for extra storage. Bedrooms three and four overlook the rear garden, with bedroom three currently used as a home office with ample wardrobe space.
The house bathroom comprises a low-level W/C, pedestal sink, and a panelled bath with a shower over. A frosted window provides privacy and ventilation, and the space is finished with slate-effect linoleum floor tiles and neutral wall tiles.
Externally, the front garden is lawned with mature hedging. The rear garden features a paved area and boundary wall on one side. A spacious decking area extends from the lounge's double doors, offering a perfect spot for outdoor entertaining. A switched external socket provides power for a caravan.
The detached double garage features a pitched roof, electric roller doors, and a side pedestrian door, with full electricity and lighting. It also includes a four-post car lift, available by negotiation.
2 Hudson Close-01
2 Hudson Close-06
2 Hudson Close-09
2 Hudson Close-11
2 Hudson Close-08
2 Hudson Close-05
2 Hudson Close-07
2 Hudson Close-10
2 Hudson Close-12
2 Hudson Close-14
2 Hudson Close-15
2 Hudson Close-13
2 Hudson Close-04
2 Hudson Close-03
2 Hudson Close-02
2 Hudson Close-02_blue















