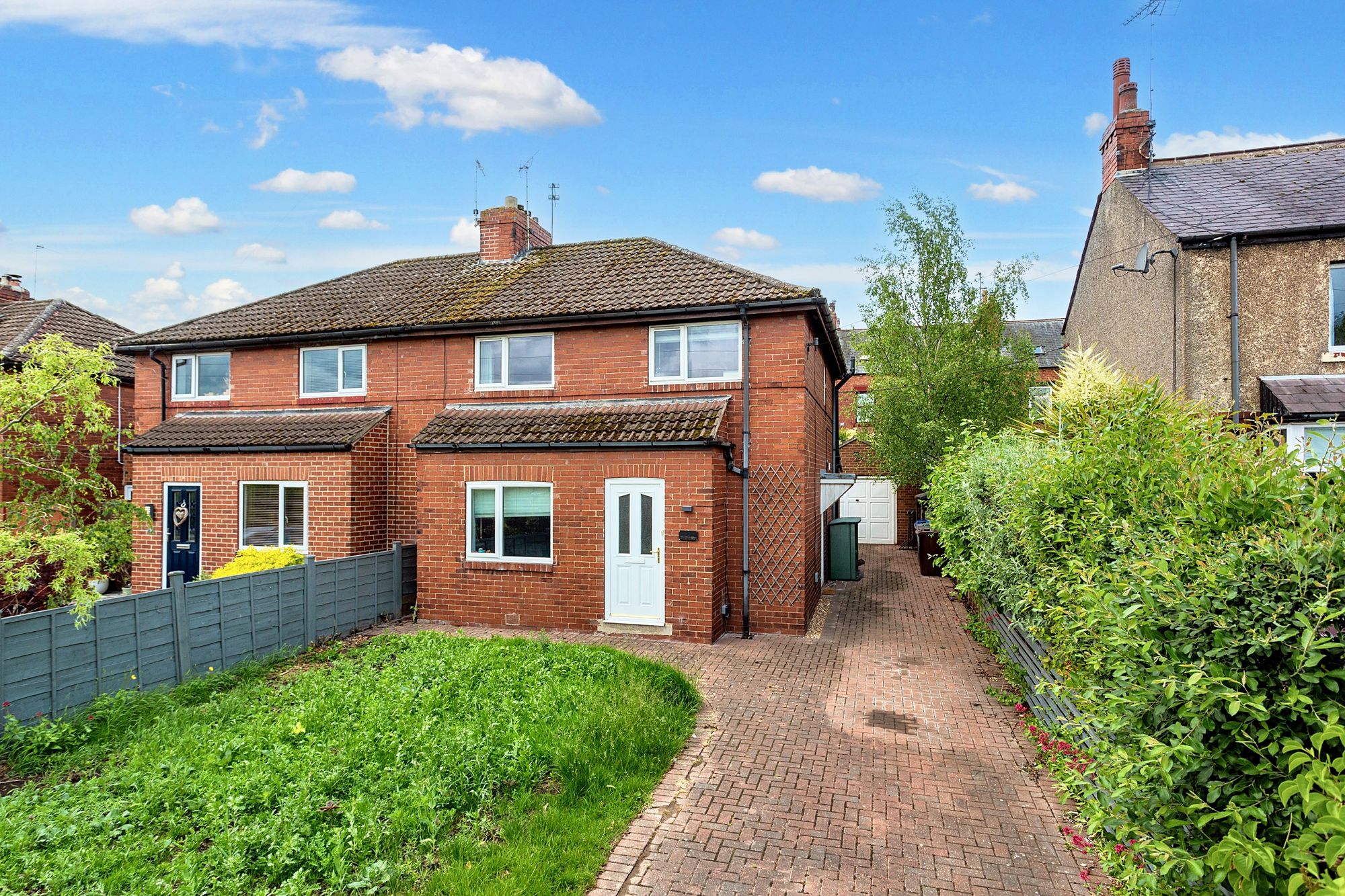3 bed semi-detached house for sale in Wharfedale Crescent, Tadcaster
£295,0003 bedroom
1 bathroom
3 bedroom
1 bathroom
Extended Three Bedroom Semi-Detached Home in Popular Tadcaster Location – No Onward Chain
Situated in a sought-after residential area of Tadcaster, this extended three-bedroom semi-detached property offers spacious, versatile living accommodation, ideal for growing families or those seeking flexible space to work from home. Boasting high quality fixtures and fittings, a recently fitted open-plan kitchen diner, two generous reception rooms, gardens to both front and rear, driveway for multiple vehicles, garage, and insulated timber workshop. This home is offered with no onward chain.
Set back behind a red block-paved driveway and a lawned garden that bursts with wildflowers in the summer, the home is entered via a uPVC front door, opening into a bright entrance hall with oak flooring and access to the principal ground floor rooms.
To the front of the property, a traditional dining room features a bay window which floods the room with natural light. A cast iron fireplace with stone hearth adds a charming focal point. Neutral décor and carpets complete the room.
To the rear, a thoughtfully designed extension creates an impressive open-plan kitchen, dining, and additional reception area. The kitchen features contemporary handle-less base and wall units, with high specification additions to include a concealed waste and recycling management system plus a carousel corner storage unit. Marble-effect worktops contrast beautifully with the units, and integrated appliances include a double oven, electric hob with extractor and further space for essential appliances. A composite sink sits beneath a rear-facing window, and a convenient understairs cupboard offers practical storage. Tiled flooring and part-tiled walls lend a clean, modern finish and dual aspect windows alongside a Velux roof light fill this space with light. A door to the side elevation accompanied by an oak lined matwell gives access to the driveway and garage.
Flowing from the kitchen, the dining area is another light-filled space with Velux windows and double doors opening to the garden. A log burning stove set upon a slate hearth with contemporary tiled surround provides a cosy atmosphere, making it a fantastic space for entertaining throughout the seasons. Engineered walnut flooring finishes the modern look of this wonderful social area.
A second reception room, currently set up as a lounge, offers a comfortable setting with a tiled cast iron gas fire with timber surround, which serves as the back boiler to the property. Alcoves to either side of the chimney breast provide space for media or storage. The removal of a wall between this room and the extension enhances the flow of natural light from the rear of the property.
Upstairs, a carpeted staircase leads to a landing and three well-presented bedrooms. Bedroom one is a spacious double with a bank of fitted wardrobes and a front-facing window finished with a timber panelled feature wall. Bedroom two, also a double, overlooks the rear garden and includes space for freestanding furniture. Bedroom three is a generous single, currently arranged as a home office but equally suitable as a child’s room, guest bedroom, or dressing room.
The family bathroom is finished to a modern standard and done with an eye for quality and detail, with a panelled bath and pumped power shower over, wash hand basin set within a vanity unit and low-level WC set within matching concealed furniture. White wall tiles and a frosted window complete the space.
Externally, the home benefits from a partially lawned and wildflower garden frontage and a block-paved driveway offering off-street parking. A single garage to the rear provides further storage, and the home benefits from an additional insulated timber workshop with glass roof light. The rear garden is mainly laid to lawn with a raised decking area perfect for al fresco dining.
A fantastic opportunity to purchase a spacious, move-in-ready family home in a well-regarded location, early viewing is highly recommended.
media-libraryfcnBHE
11 Wharfedale Crescent-04
1261132 (18)
1261132 (14)
11 Wharfedale Crescent-09
11 Wharfedale Crescent-08
11 Wharfedale Crescent-06
11 Wharfedale Crescent-05
11 Wharfedale Crescent-10
1261132 (19)
11 Wharfedale Crescent-13
20250620_063422
20250620_063905(1)
media-librarykheafE
media-libraryFomiAi














