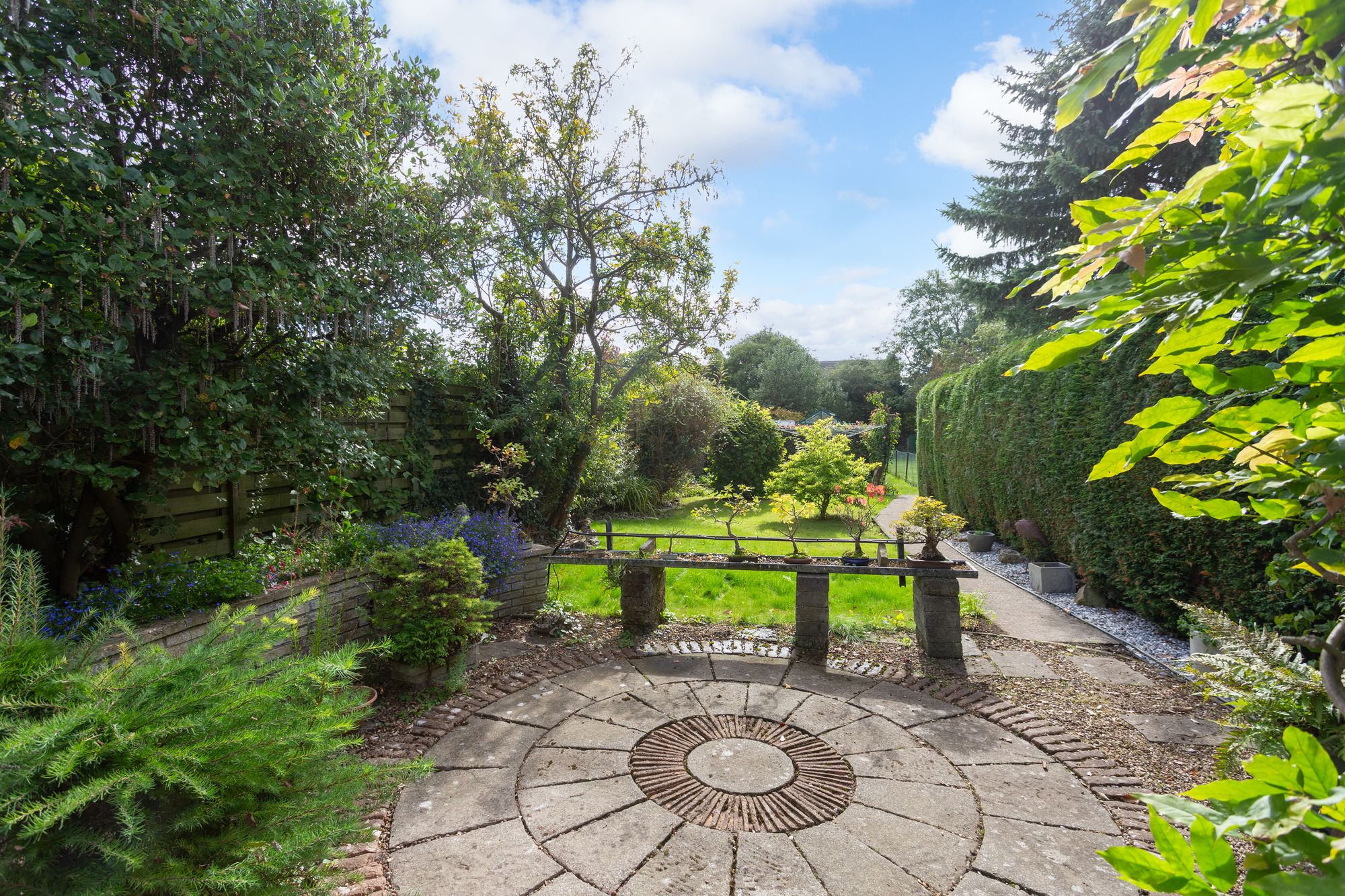3 bed semi-detached house for sale in Top Lane, York
£415,0003 bedroom
1 bathroom
3 bedroom
1 bathroom
Wishart Estate Agents are delighted to present to the market this traditional, extended 1930s semi-detached home in the sought after village of Copmanthorpe. Featuring a non-estate position upon the popular Top Lane, this home provides characterful and spacious internal accommodation.
Externally the house boasts an approximately 100m rear garden with various seating areas, two lawns, vegetable garden, two green houses and a detached garage. The block set drive which provides ample parking alongside an easy maintenance, decorative shale frontage. The open aspect beyond the A64 across Pike Hills Golf Course and Askham Bog offers a shifting view with the changing of the seasons.
This property is approached via a red brick set driveway, double timber gates lead to an Indian stone patio which wraps around to the rear and leads to a detached garage and a very generous garden.
A partially glazed door set into the arched brick porch, synonymous with this style of period property, leads into the entrance hall. Neutrally decorated with cream carpets, and a timber spindled staircase which leads to the first-floor landing. Tucked neatly beneath the stairs is a ground floor WC and a storage cupboard.
A reception room positioned to the front elevation has a large bay window, overlooking the leafy frontage. Decorated in warm tones, this room benefits from a modern electric fire positioned on the chimney breast, the alcoves provide space for bookshelves and display cabinets.
The second reception room has ample space for a lounge suite and includes a chimney breast with alcoves and an original built in ceiling to floor cupboard. Opening directly into a formal dining area, this end of the room has sliding doors which open onto the patio as well as a window to the side elevation. This extended room, along with the kitchen provides the option to create an open plan family room, if desired.
The kitchen sits to the rear of the property, it is a bright and well-designed space, featuring an array of light-coloured units with contrasting worktops, tiled splashback and kickboard heating. Integrated appliances include an electric double oven, induction hob with extractor over, dishwasher, under-counter fridge and freezer and a washing machine. The composite sink sits beneath a window, and a part glazed rear door leads out to the side of the property. The tile flooring is ideal for this high traffic area of the home.
The principal bedroom is a large double room with built in wardrobes, a chest of drawers and bedside cupboards. This room can accommodate a large bed and has a bay window which gives views across the front garden and beyond.
A further double bedroom to the rear has ample space for a bed, wardrobe and other free standing bedroom furniture. A large window floods this space with natural light and provides wonderful views across the rear garden.
A generous single bedroom is also positioned to the rear, it can accommodate a single bed or perhaps bunk beds and a wardrobe.
Upon the landing, a ceiling hatch gives access to the loft room and a ladder takes you to a generous room with two Velux windows. Both sides of the room have built in units offering storage and workspace. This room could become a fourth bedroom with the addition of a staircase and the correct planning permissions obtained.
The house bathroom comprises a white three-piece suite including a corner bath with shower over and a glass screen. A wash hand basin and low-level WC, set in a vanity with storage, a heated towel rail and contrasting nonslip flooring. The walls are fully tiled, and a frosted window allows for ventilation and light.
Externally, the rear garden is south facing and is sure to delight any green fingered buyers. This beautiful garden which has been strategically planted and lovingly maintained for forty years, boasts well established trees and shrubs, Yew, Acer and a Beech hedge, to name but a few. Beyond the second lawn is a Rose Garden, a vegetable patch, raspberry canes, Victoria Plum and a Cherry tree. There are two greenhouses, and even a small orchard at the bottom with apple trees.
56 Top Lane-07 blue
56 Top Lane-15
56 Top Lane-11
56 Top Lane-02 blue
56 Top Lane-05
56 Top Lane-03
56 Top Lane-09 blue
56 Top Lane-08
56 Top Lane-14
56 Top Lane-13
56 Top Lane-18
56 Top Lane-17
56 Top Lane-19
56 Top Lane-10
56 Top Lane-12
56 Top Lane-16
56 Top Lane-06
56 Top Lane-04
56 Top Lane-01 blue


















