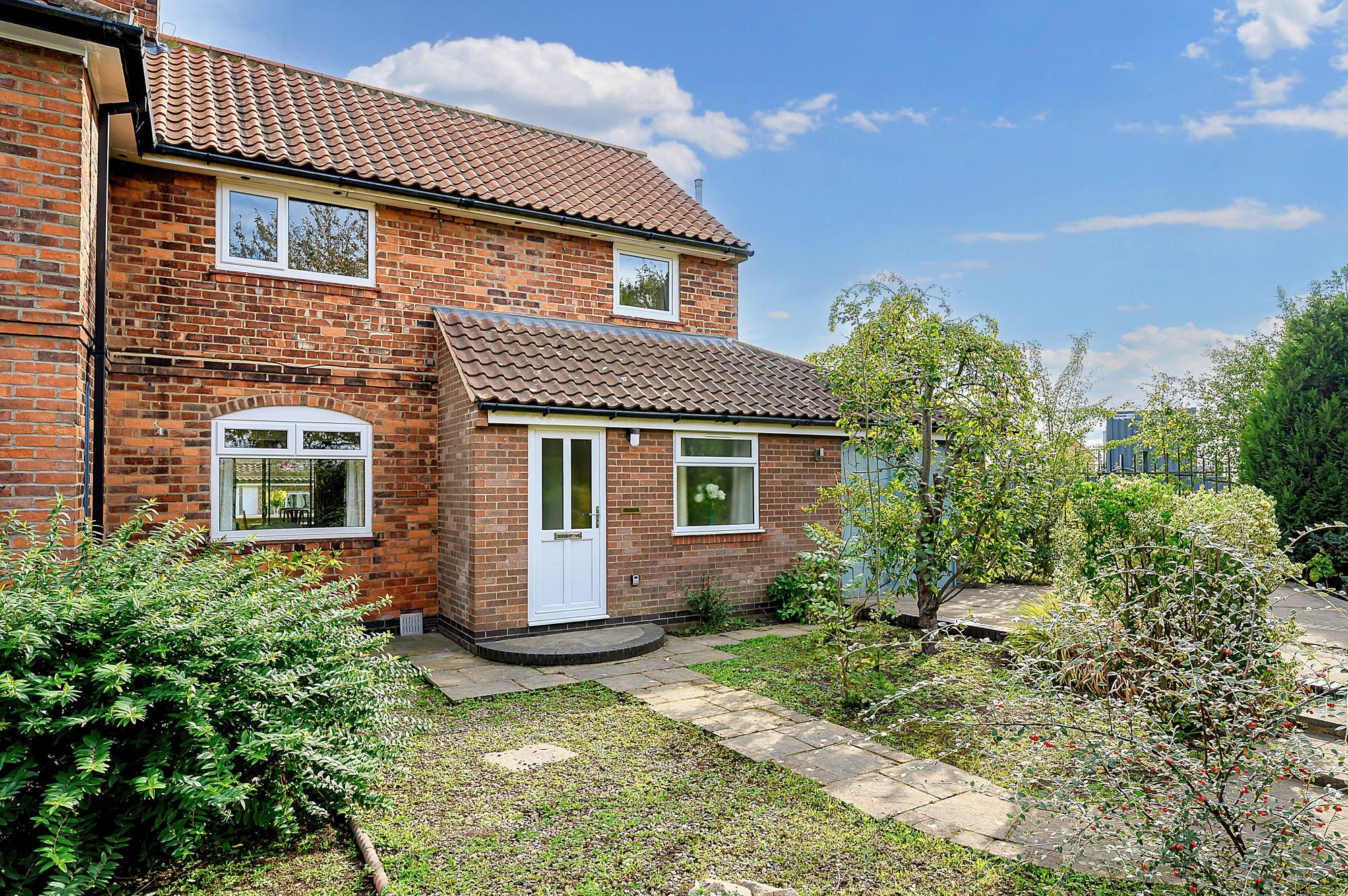3 bed semi-detached house for sale in Moor Lane, York
£375,0003 bedroom
1 bathroom
3 bedroom
1 bathroom
Set privately behind a mature hedge at the end of Moor Lane, this extended three-bedroom semi-detached family home sits proudly on a generous corner plot in the heart of Copmanthorpe, one of the most sought-after villages south of York.
Lovingly maintained by the same family since the mid-1980s, the property is offered to the market with no onward chain and boasts a large single-storey wrap-around extension, a generous garage, and beautifully extended gardens. The result is a flexible and spacious home with excellent potential for further modernisation and development (subject to the necessary planning permissions).
A large driveway provides parking for multiple vehicles, leading to a very generous garage fitted with bifold doors. The front garden, sectioned with gravel and flower beds, is bordered by mature hedging offering privacy.
A paved pathway leads to the uPVC door opening to the entrance porch, which provides a welcoming introduction to the home. Fitted with a central heating radiator, carpeted flooring and a useful storage cupboard, it offers an ideal space for coats and shoes before entering the main hallway.
An internal glazed aluminium door opens into a bright and airy entrance hall with stairs rising to the first floor and access to the ground floor rooms.
Positioned to the front of the property, the lounge enjoys dual-aspect windows flooding the room with natural light. A marble hearth with stone surround houses a gas fire, creating a cosy focal point. Cream carpets and alcoves complete this comfortable yet spacious reception room. Sliding doors connect the lounge seamlessly to the adjoining dining room.
Forming part of the wrap-around extension, the versatile dining space benefits from two Velux windows and a large rear window overlooking the garden. There is ample room for a full dining suite and additional furniture, and the layout could easily be adapted to create an open-plan kitchen-diner if desired.
The kitchen has been extended to provide a well-planned and sociable layout, fitted with a range of base and wall units, laminate worktops, and tiled flooring. Integrated appliances include a fridge freezer and a freestanding oven with extractor hood. An opening under the staircase also benefits from fitted base and wall units. There is plumbing and space for an undercounter washing machine.
The adjoining seating area enjoys wooden flooring and double doors opening onto the south-east facing rear garden—perfect for family dining or entertaining. A Worcester Bosch gas boiler is neatly housed within a pine cupboard and an internal door gives access to the generous garage which runs along the side of the property.
The ground-floor family bathroom includes a low-level WC and wash basin within a vanity unit, and corner bath with handheld shower attachment. A frosted window to the front provides both privacy and natural light, while a decorative wall niche adds character.
Carpeted stairs lead to the first floor landing, with a hatch giving access to the partially boarded loft, which comes with fixed ladders and lighting.
The property boasts three good sized bedrooms, comprising:
Bedroom One: Generous double bedroom with dual-aspect windows, fitted wardrobes, and a dressing table.
Bedroom Two: Further double to the front aspect with built-in sliding door wardrobes.
Bedroom Three: A good-sized single bedroom with views over the rear garden.
This property occupies a superb corner plot, with wrap-around gardens offering extensive lawns, mature borders, and established planting.
The side garden, previously used as an allotment space, presents further opportunity for landscaping, a children’s play area, or a future extension (subject to planning).
To the rear, a brick-built outhouse offers additional storage and could be repurposed as a home office or studio.
The roof of the property has been renewed in recent years with breathable felt, ensuring durability.
In addition, solar panels provide energy to a water tank located in the garage, contributing to reduced utility costs for hot water to the property.
Copmanthorpe is a thriving and well-connected village just south of York. The area offers a strong community atmosphere, with a variety of local shops, primary school, a pub, and recreational facilities, alongside excellent access to the A64 and York city centre.
media-librarybJmAiC
media-libraryPCHLKK
media-librarygigcAP
51 Moor Lane-24
51 Moor Lane-11
51 Moor Lane-12
51 Moor Lane-17
51 Moor Lane-16
51 Moor Lane-15
51 Moor Lane-13
51 Moor Lane-14
51 Moor Lane-10
51 Moor Lane-18
51 Moor Lane-20
51 Moor Lane-19
51 Moor Lane-22
51 Moor Lane-21
51 Moor Lane-23
51 Moor Lane-4
media-libraryebHiPO
media-libraryOfBdhc
media-libraryLIBGlH





















